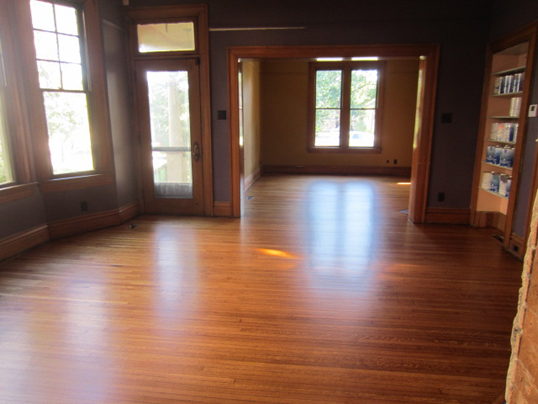The next stop on our first-floor roundabout tour is the dining room. As with every other room in the house, this one’s ceiling was torn up a bit for some duct work. Not a big loss given that half of it was already falling down. While we were at it, we had the wiring for the chandelier moved over a bit so it would be centered on the dining room table. And yes, that lovely, but very dusty, chandelier was polished up, rewired, and rehung.
Perhaps the dining room is best shown through a few angles of before and after photos. Here’s the view from the kitchen (the room beyond is the living room.)
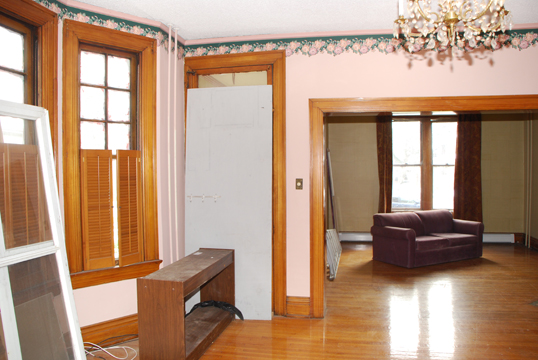
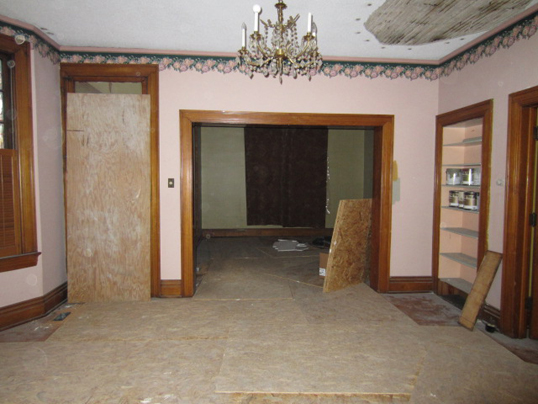
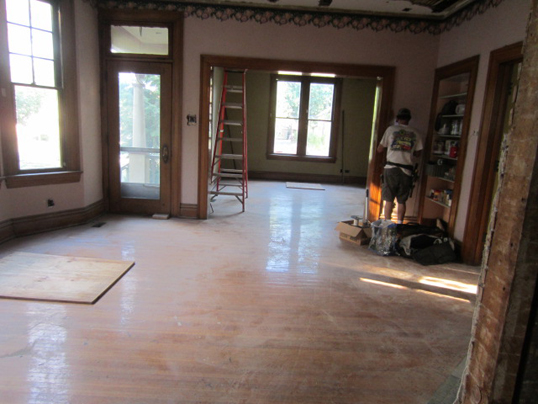
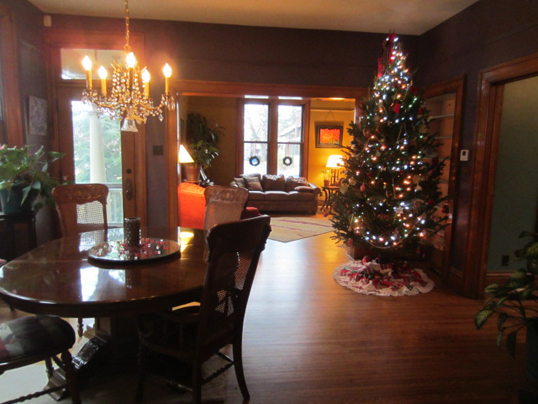
Here’s the view from the living room.

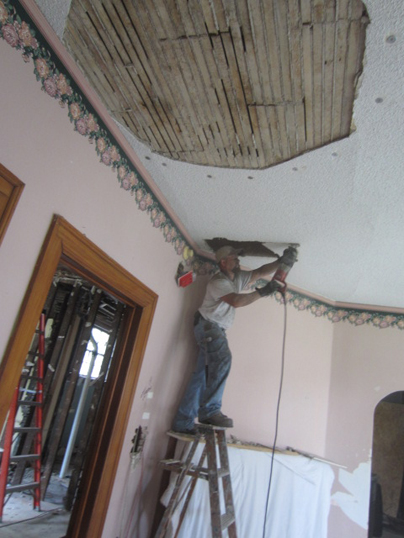
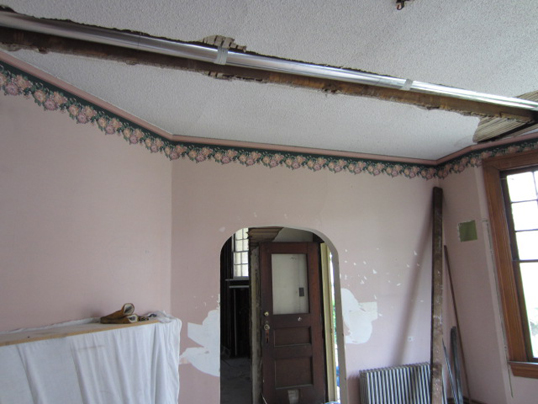
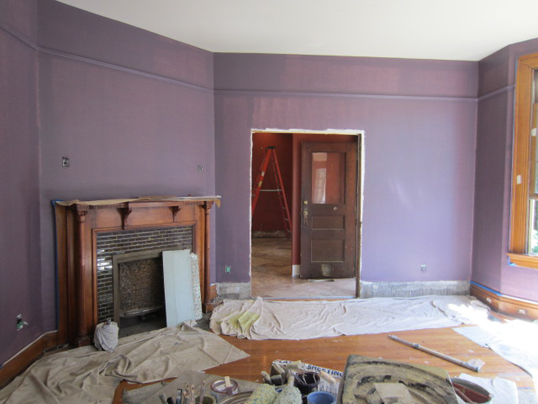
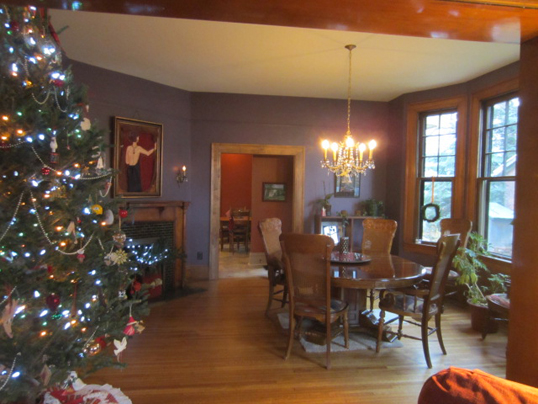
And the view from the den (there are a lot of doors in these rooms, aren’t there?)
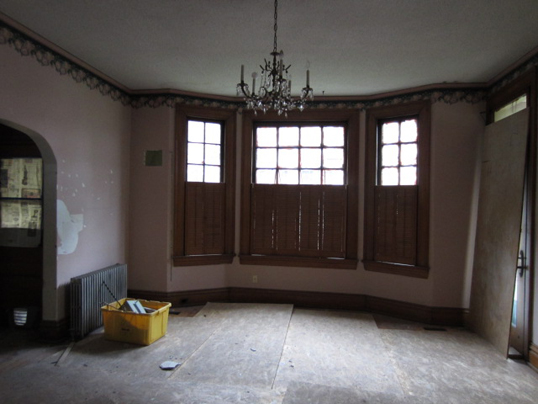
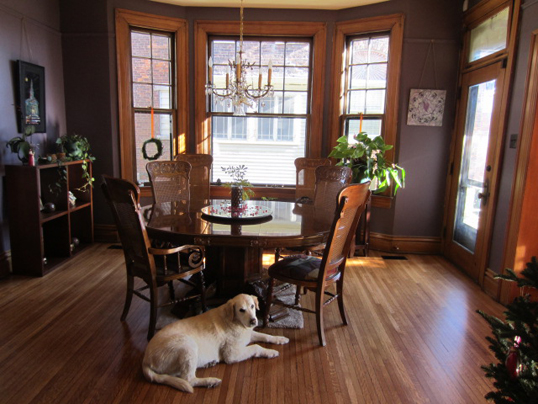
We must immortalize the very long, 100 degree weekend of removing painted wallpaper.
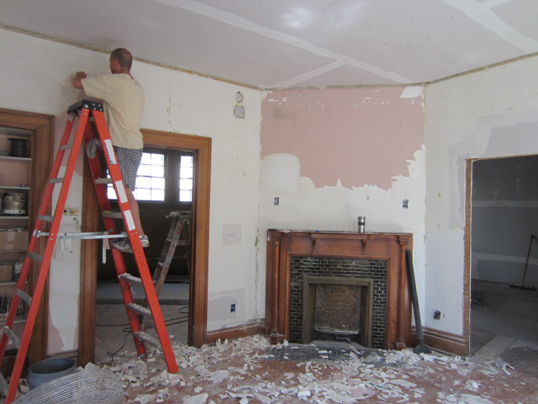
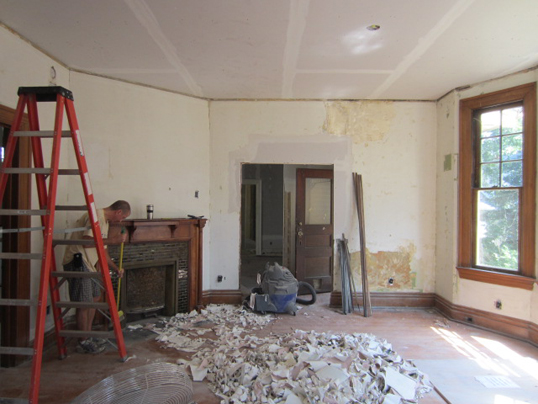
And last, the fireplace before and after.
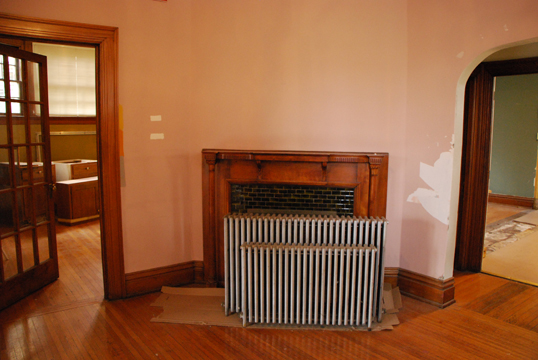
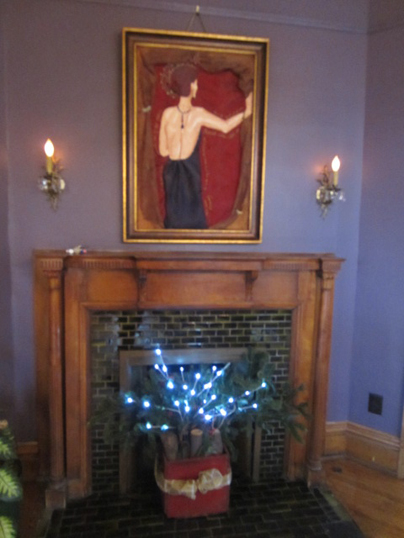
Trust me. You do not want to know what is behind that Christmas decoration. Let’s just call it ‘A Future Project’.
After the floors were refinished we briefly considered not putting any furniture here and just having an open dance floor. Doesn’t that look inviting? Calvin, can you say, “Hey Mom, want to quick step?”
