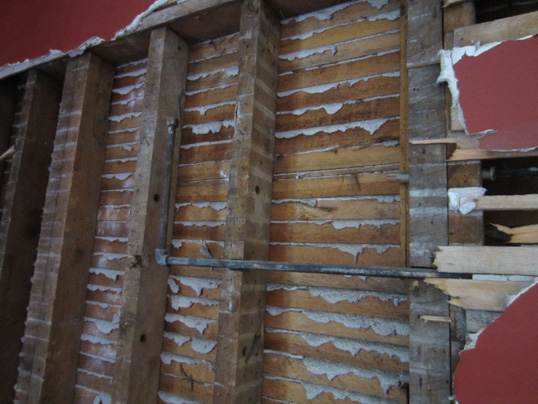Written by Joel Sauer
Disclaimer: If you are under the age of 30 and/or are any of my children, this blog post will be incredibly boring. Those not fitting this general description may choose to read on. Enjoy!
In general, when restoring an old house “surprises” cost money – a lot of money. However, some surprises are simply the “well I’ll be” type and reveal some of the storied history or something unique that even veteran old house contractors haven’t seen. We’ve had our share of both. The trick is to pay attention as you tear out the old. I like to call this “forensic demolition”.
Our house was built using “balloon construction”, a popular technique of the time (our house was built around 1896). In general, the balloon construction is where the outer shell is built first – not just the main level, but all the way to the top – and then the interior walls are added later. Floors are simply nailed into the outer frame. With this technique, there are effectively no load bearing internal walls. Thus the engineering riddle in Ellen’s previous post. There are two prerequisites for this type of construction, both plentiful 100 years ago; very long and sturdy timber. By contrast, today’s construction is called “platform”. Each story and section of the house is built individually and then stacked on top of one another. You just learned something!
It’s hard to imagine life without electricity, but our house was built without it. For light the house relied on natural gas, pumped from what is now Don Hall’s Gas House, a Fort Wayne landmark restaurant. The 100-plus year old underground storage tanks were just removed a couple years ago. Every room has a good-sized gas line piped to the middle of the ceiling, with several more finer lines in each wall where gas light sconces once hung. Even the unfinished attic had gas lighting! Open flames in a wood frame house. What could go wrong?!? Once electricity came along, each of these lines was cut off and capped behind the walls. The photo below shows one found in the future master bath.

And here is a close-up of another gas line, this time found in the middle of the den ceiling that would have been for a chandelier.

When electricity was added, probably early in the 20th century, it was in the old knob and tube style. This was basically two separate insulated copper wires (positive and negative) run between the studs of the walls. When the wire needed to go through a stud or joist, a porcelain insulator was used. We have pictures of these insulators (5 of them), along with some knob and tube wiring below. Although this style had its drawbacks (fire hazard when insulating walls), it was certainly durable. Until we started rewiring the entire house, a solid third of the house still relied on knob and tube.





Several other oddities were found in the basement with the foundation. Part of the house sits over a full basement, while some under a crawl space, complete with dirt floor. To our surprise, the stone wall we can see isn’t actually the outer foundation; there’s a three-foot chase and then the final outer foundation wall. Why you might ask? Turns out there was a smaller house on the property before the current one was built. Rather than tear out the old foundation, they simply added a new outer one and off they went.

We know this from historical documents (found at our very robust downtown public library) called the Sandborn Fire Maps. These maps were commissioned by insurance companies and catalogued every house in a city, showing not only a footprint of the structure, but from what materials it was constructed. Guess if you were insuring a wood-framed house you might give better rates if it was sandwiched between two brick structures. You can see a copy of this map showing our property below. The Rockhill Addition, where our house is located, was so popular in the late 19th early 20th centuries that well-to-dos would buy up smaller houses, tear them down and build something bigger and newer. Which means that our dream house most likely was built as someone else’s. How cool is that?
This is a photo of the maps from 1885, when the first house was on our lot and the addresses were different. Ours was 282.

And here is a scan of the 1902 maps. You’ll note that the addresses have changed and we’re now 1110 (282 is still listed) and that the house footprint has grown. Also note that there is a wrap-around porch on the house. It’s no longer there, but because it was part of the original layout, the Historical Preservation Commission will allow us to put it back at some point.

Speaking of surprises, we’re still waiting to tear out a ceiling and have gold doubloons rain down on us. Nothing so far, but we’ll keep you posted.





