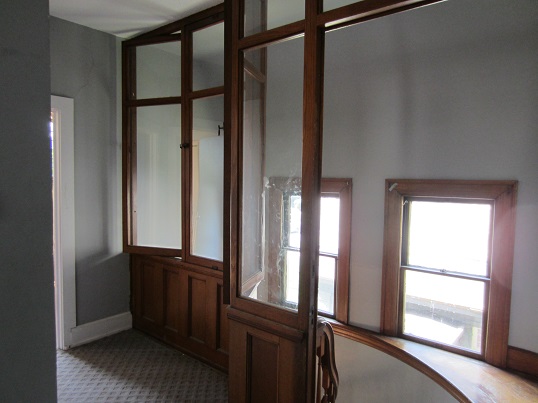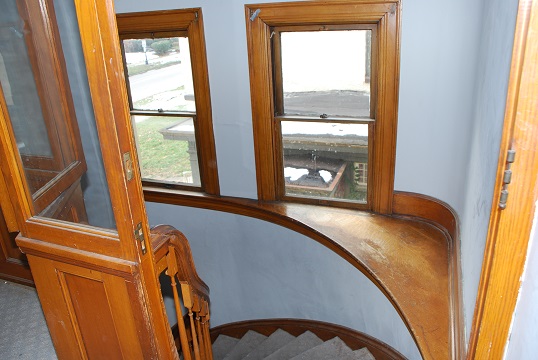Written April 15, 2013
The front stairway has always been a treat for us – the curve at the top, the brightness from the two stairwell windows, and the potential for the original, beautiful banister – SOLD!
A before image from the bottom looking up (after image pictured above).
At the top of the stairs there used to be a wall-to-wall, floor-to-ceiling divider unit instead of the original banister. A few clues have led us to believe that this was added in the 1930’s or 1940’s when Depression-era finances required the home to accommodate two families, one up and one down. It was quite well built with solid oak doors turned on their sides, a French door, and interesting windows that could open to the stairwell. Here’s a photo of it looking back it from the upstairs landing.

Although we appreciated its service to the house during hard times, we were eager to remove that unit and replace it with the original banister. Here are two photos of the process and one of it in its current state. You’ll see that its ‘current state’ is unstained. That task is on Joel’s list. (Ahem.)
One last view of the upper stairwell, this time from the other direction, i.e. facing the top of the stairs.
During and after angle one:
During and after angle two:

David Griggs, the craftsman who repaired and rebuilt the banister, very graciously agreed to take photos of his process. If you’d like to see some fascinating details about the banister reconstruction, you can click here.





