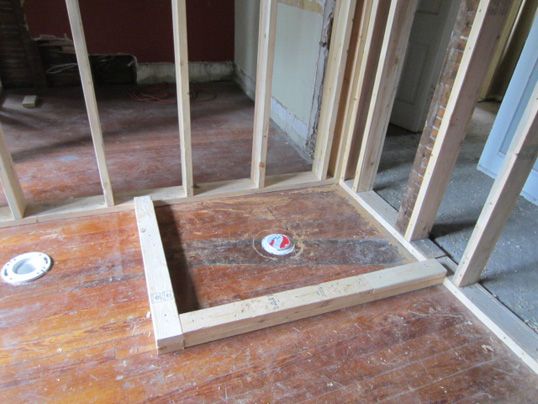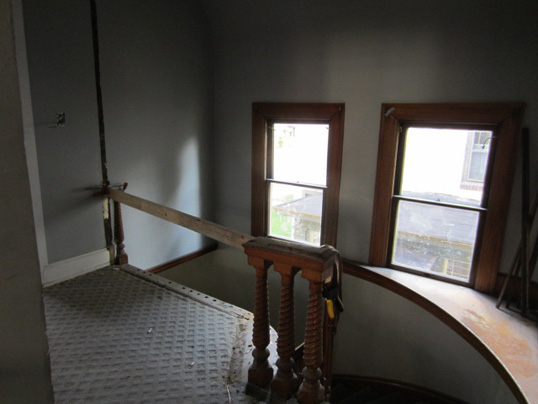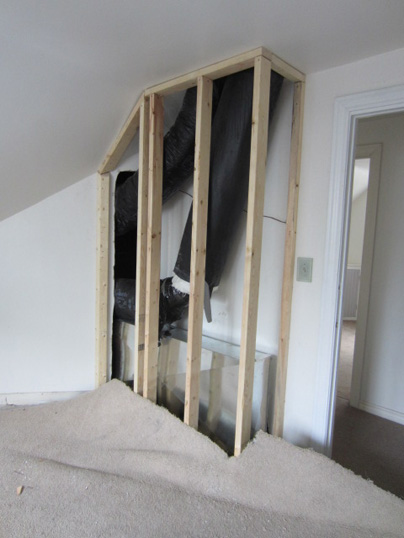Perhaps to the naked eye things are still a serious mess, but the truth is, we’ve made some pretty dramatic progress these past couple of weeks. A few pictures to bring you up to speed…
Remember the blue and red bedroom with two doors? The plan was to connect it to the master bedroom and make it into a closet and bath. Here are a few before and after pictures from different views. Above is a view from the door of the master bedroom looking at the wall with the future door to the closet and bath, and below is that same view with that door opened.

The two below are from that newly-opened doorway looking into the new bathroom, before and after. Notice the framing for the closet on the left in the second photo. That far door that used to be a closet is now the back of the laundry room.


While we’re at it, here’s that same framed-in doorway from the other side with the plumbing readied for the washer and dryer.

And here’s the view from the washer/dryer hookup looking back at the new door entry before and after.


And a close up of the sometime-to-be-tiled-as-soon-as-we-figure-out-what-tile-to-use shower stall base.

Moving on…at the top of the main stairwell, there used to be a large unit that looked like this.

From what we can surmise, it was put there by one of the community agencies that owned the house in years past to make it safer or to retain heat in the upstairs. In any event, it has been removed so 1) the electricians could have the space to center a chandelier in that space and 2) so the original banister and spindles could be rebuilt. That takes time so for the moment it looks like this.


I actually gasped when I walked up the stairs for the first time and saw it opened up. We’ve been talking about it for months, but it was still a shocker.
And moving UP…heating a three-story house can be a trick, so the plan was developed to heat the finished attic with its own unit. We want Drew to be nice and toasty in the winter and cool in the summer. The chase and ductwork for that heating unit is in place now. It is located in Drew’s attic bedroom.

Through that cut hole on the left of the chase, on the opposite side of the wall is the unfinished attic where the actual heating unit will be. For now it looks like this (after rough inspection the unit will be installed.)

There are all sorts of other little bits of progress throughout the house, but I’ll spare you every little exciting electrical box and plumbing pipe connection…for now. If you stop by for a visit though I cannot make any guarantees that you will not be shown every stinkin’ detail. BTW…please stop by for a visit!





