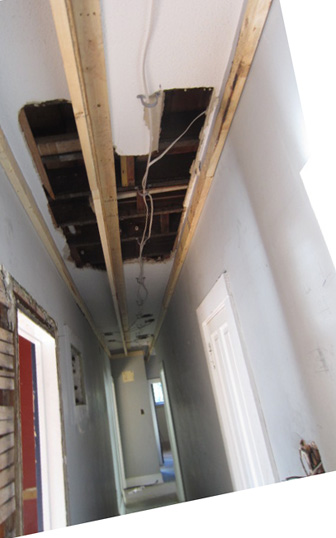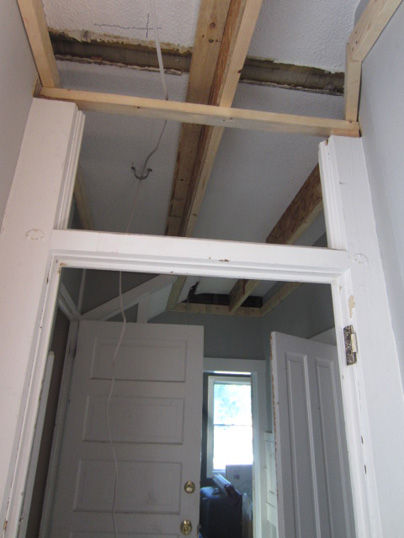One of the most interesting parts of this experience for me has been learning what is actually inside the walls of a house. Before April 10, 2012, I knew that heat came out of some vents and air was returned back through others. I knew that electrical wires ran here and there to offer me light at the flip of a switch. And I knew that there were pipes that took away the ick and brought in fresh water. There you go. What I didn’t know was how they all lined up with each other and how much room they each needed to do their jobs. Air returns are just open space, but darn if they don’t need quite a bit of it to be effective. And certain ducts are certain sizes. Some can be molded to fit a space and some are static. Some electric wires need to be in their own space due to code and some can share space with other stuff. And plumbing pipes can have only so many twists and turns in them or else they just don’t function properly. I’m telling you, this is a Tetris puzzle that only those brilliant folks who create these miracles can fully understand and create.
So who cares, you ask, right? What does it matter to me? Let them do their job and don’t worry about it. That’s what I used to say until their needs bumped against my neatly laid out plans. It started one of the first days as we walked around sorting out where heating and cooling ducts would run. I had intended to create a second hutch to match an existing one in the kitchen using the open wall space. You can see the original one to the right of the windows and the empty space to the left in the photo above.
So, yes, I intend to use it for a pretty hutch, but Steve intends to use it for ducts. I suggest he run his ducts inside the adjacent pantry wall instead. He’s pretty flexible, so he agrees to do that kindly telling me that those particular ducts won’t fit inside that skinny wall so he’ll have to expand that wall about 8-10″ either into the kitchen or into the pantry to accommodate them. Great problem solving, Steve, but I intended to build a storage cabinet on the pantry side and expanding the kitchen side eliminates the possibility of making the hutch. Why do you need storage in the pantry, asks Steve. Have you ever heard of a pantry without places to put stuff, Steve? And so it begins. In this case, I agree to sacrifice my hutch if he will stay away from my pantry wall. One point for Steve.
Then the chase in the upstairs hallway comes into play. It’s a narrow hallway with a tall ceiling so it seems logical to lower the ceiling and use the space for air and electrical needs. They think they can lower it a foot or so and have enough room for their needs. A foot? A foot seems like a lot to me who wanted to put some track lighting aimed at artwork on the walls. Can you narrow that chase at all, say maybe 8″ max with drywall included? This one was such a stumper that we needed to call in Tom Cain, one of our restoration consultants, to help with the problem solving. When Tom comes, Joel and I give a brief summary of the issue then we get out of the way and watch the ping pong match. Final outcome…the chase is 8″ including drywall. One point for me.
Here are two photos of the hallway ceiling chase – one half for a cold air return and the other half for electrical wires.

Here is the other end of the hallway showing how the transom (the square above the doorway) is narrowed yet preserved with the 8″ chase. Hooray! A stained glass something or other will be there someday.

The door on the right in the photo above is the newly created laundry room. (The door on the left goes to the finished attic.) Lo and behold, the laundry room needs an air duct chase. Seriously? These air ducts are literally all over the place. Did everyone know this but me? And so I take my carefully laid out plan to Steve to tell him about the cabinets and counters I had planned for the laundry room and could he please keep that chase as small as possible, say 12×12″. I should tell you that right before this request, we had a conversation down in the kitchen about narrowing a plumbing chase from 24″ to 18″ so I could fit a cabinet to the left of the windows. With that request I earned a fascinating lesson in how plumbing pipes are configured for functionality as well as for code and then we called Tom and figured it all out, meaning the chase is 18″, there will someday be a cabinet in place, and I earned another point, but who’s keeping track? So, back to the laundry room…I am now asking for a 12×12″ chase so I can maximize cabinets and counters and Steve finally asks what the heck I’m going to be putting in all of these cupboards anyway. I explain how this old house doesn’t have a lot of storage so I need to create it wherever I can. He wants to know why the new master bedroom closet isn’t enough. I explain that master bedroom closets are for clothes and shoes to which he replies that he only has two pairs of shoes and he wants to know how many pairs I have. I have more than two, Steve. And on and on we go. The laundry room chase is 12×12″.
There are lots more stories of negotiating and problem solving and we’re gradually working out how everything is going to be configured while best maintaining our living needs. I haven’t kept score for real, but it seems like we’re all happy at the moment and have earned a proper respect for one another. The other day Joel overheard contractors chatting in a nearby room saying, “Aw no, you don’t have to worry about the guy who’s the owner. It’s the dark-haired woman with the clipboard that you have to watch out for.” Darn straight, gentlemen. Like I said, we’ve each earned the other’s respect.






