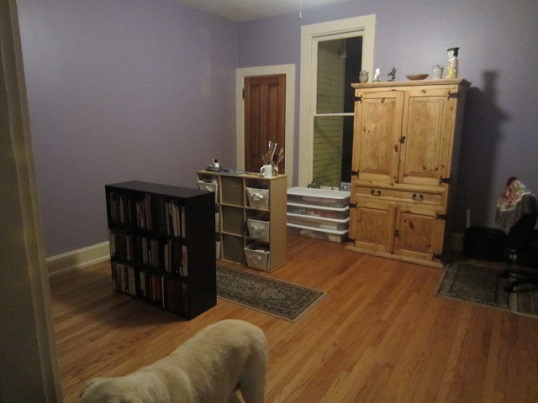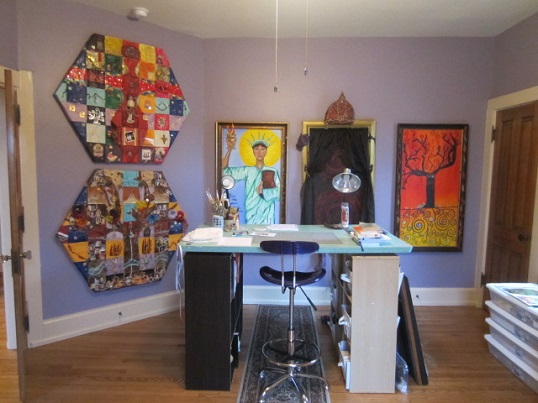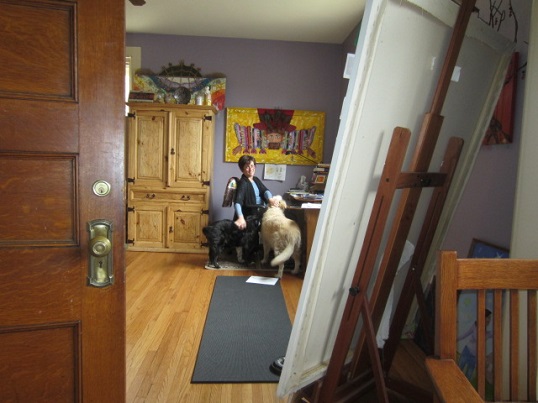Written April 15, 2013
We realized right away that we would have plenty of bedrooms for our needs, so we turned the rooms at the front of the house into our offices. We figured the traffic noise that could be a bother while sleeping wouldn’t really bug us during the day. It gave Joel a bit of trouble early on since he talks on the phone quite a bit, but once we got the storm windows in place, the traffic was muffled and things settled. As for Roxy barking during phone calls, that’s still an issue. ‘Muffling’ her usually means me breaking my neck scrambling to chase her away all the while ordering her to stop with wild arm movements and stern looks.
Speaking of Joel talking…we have very different work styles. He’s a mover and a talker. I’m a sitter and a ponderer. He likes music. I like silence. He drums his fingers, taps his pen, and bounces his legs incessantly. I can sit so still for so long that you may think I’m catatonic. So, how do we deal with this vast difference in style? He travels a lot and when he’s home, I’ve learned to wear headphones with meditative music playing. There you go. A few more years of marriage are the plan.
The entrances to our connected offices are side by side. We think that the opening between the two spaces may have been added later and that they were originally two rooms.
Some befores and afters of Joel’s office from his entrance.


And another before and after looking from my studio. (By the way, that beautiful door was the one at the top of the front staircase as part of the divider unit.)


Here are some befores and afters of my space turning around in the above photo and looking in from Joel’s office.





And from the desk looking at the main wall and work area.


Little fun fact…that Formica tabletop that serves as my art desk was my family’s kitchen table when I was a kid.
In summary, this is the view that I get to look at every day

and this is what lucky Joel gets to see.

OK, must stop writing and get back to work!!





