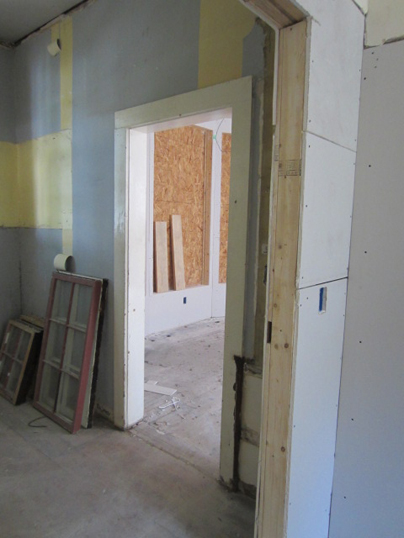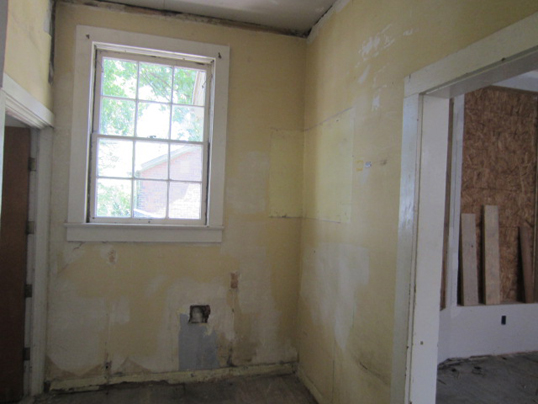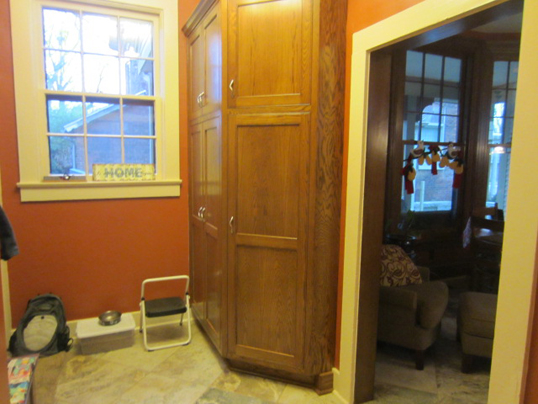A very simple room that we mostly just pass through on the way to the garage or the basement or the back stairway. As a result we forget all that went into its renovation. A view of the room looking from the kitchen to the back garage door. Why, hello Calvin.

External piping was removed.
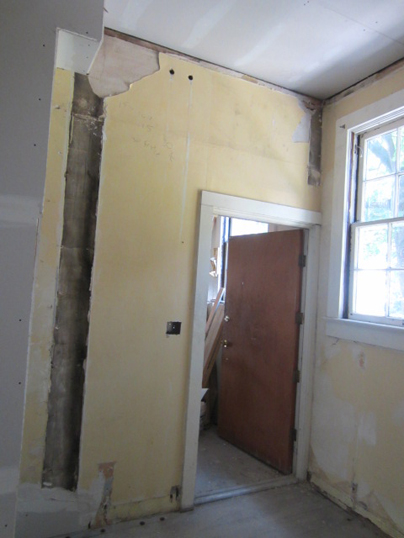
A new chase was built (to the left of the mirrored bench) to house ductwork and a more energy efficient door was installed.
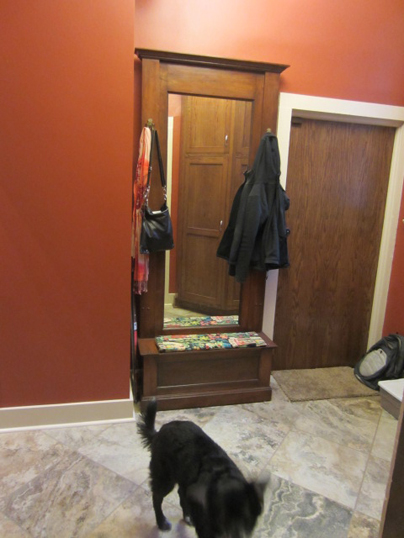
Looking from that new garage door into the pantry and through to the kitchen, you’ll see that there used to be a cute built-in pantry along one of the walls.
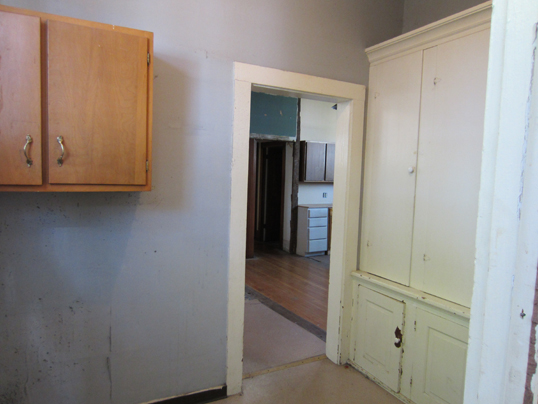
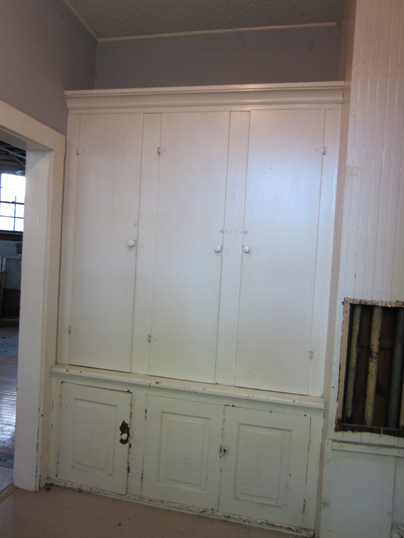
We really loved that built-in pantry, but we loved access to the back staircase even more. We tried to put a doorway right at the bottom of the back stairs, but it ended up interrupting the flow of the kitchen setup too much so we closed it back up. One of those ‘oops’ decisions that we caught in the nick of time. (Actually, Joel caught it. Good catch, Joel!) So we knocked out the built-in unit and put in a doorway.

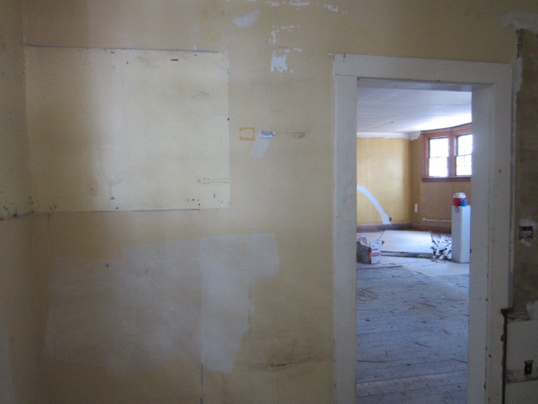
The current view through that new door/former built-in is this.
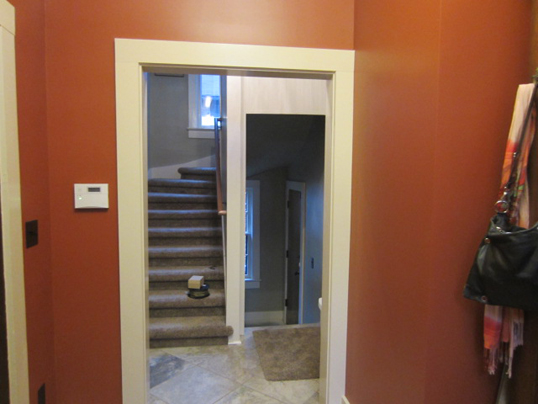
And the last view is from the bottom of the back staircase entering the pantry.
