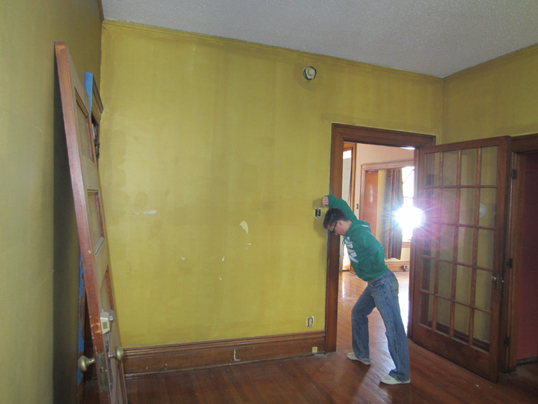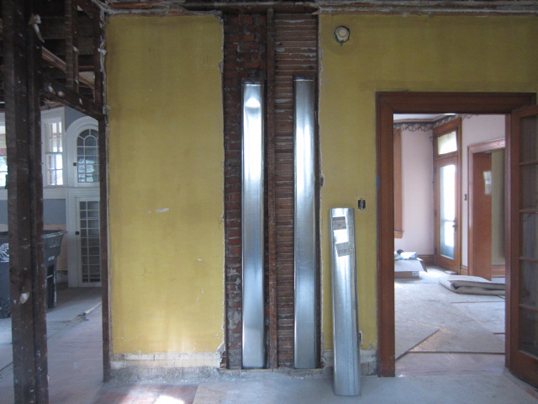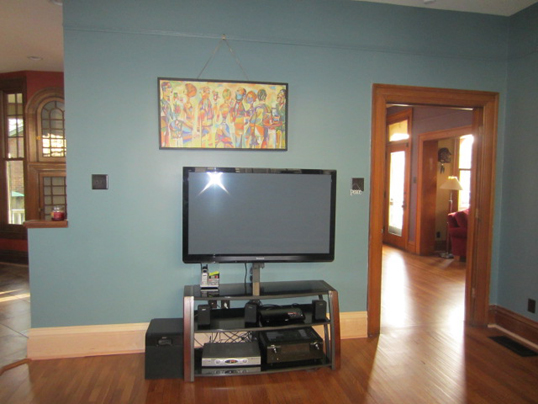Written January 18, 2013
The den has turned into one of our favorite, most-frequented rooms. We hoped for that and designed it around that idea, but to have it officially manifest that way deemed all of that planning a smashing success. Opening it up to the kitchen was one of the most major changes we made in the overall project and we grappled for quite some time about whether or not that update, a wall removal, shifted the integrity of the house too much.
The design of earlier homes was structured around the need to section off areas of a house both for heating and privacy issues, hence the propensity of smaller rooms with a boxier feel and LOTS of doors. These days we tend to lean toward open areas and rooms that flow from one to the next for entertaining and more spacious living. We loved the history of it all, but darn it, we wanted to live in this place for years to come so in this instance, modern needs edged out authenticity.
The best way to see the progress in this room is with sequences of pictures from each angle. This first string is looking into the den from the entryway foyer. It is also the view that best shows the wall removal update.
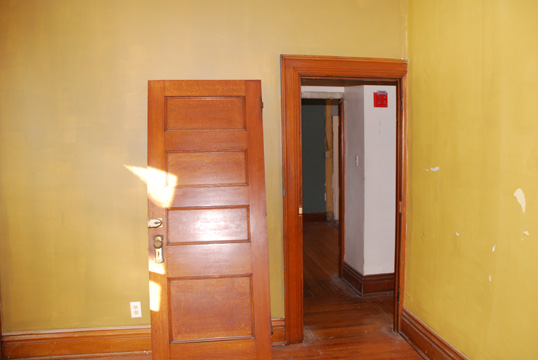
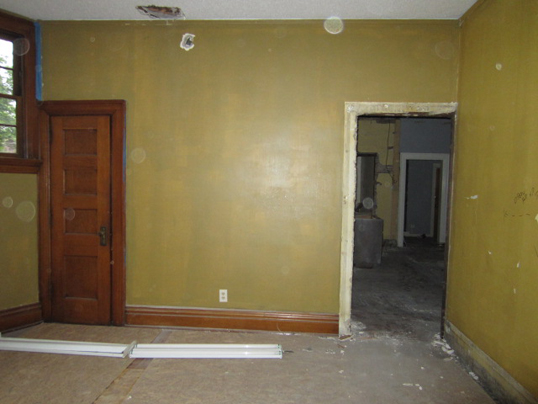
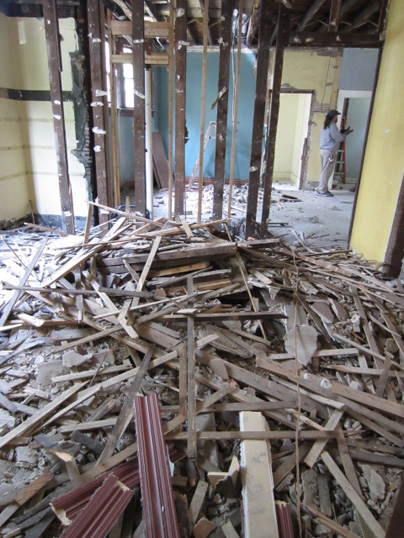
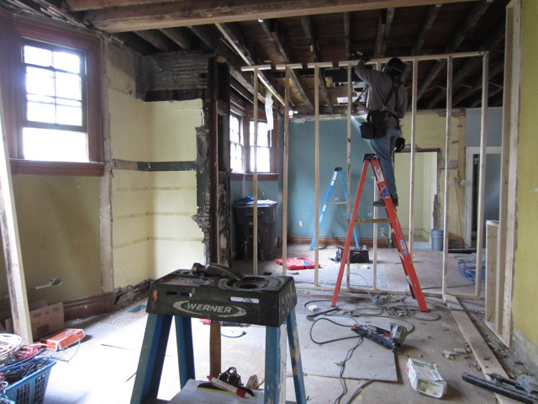
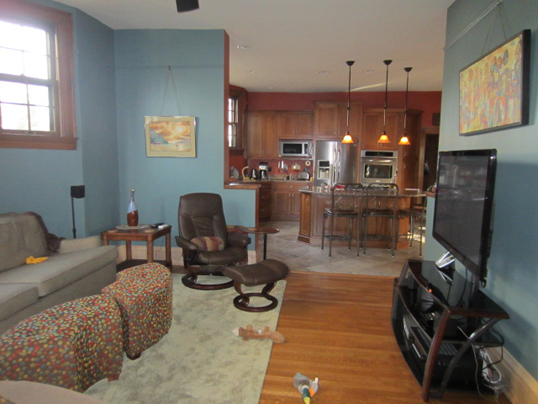
This next string of photos moves through the process again, but with the view from the dining room doorway.
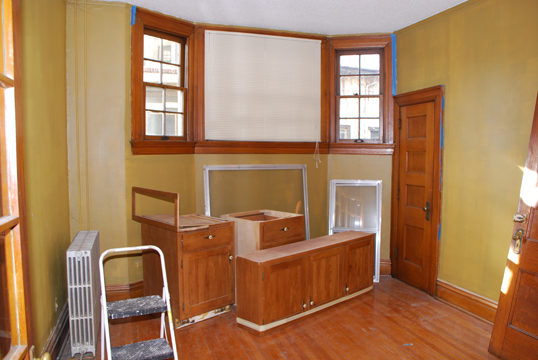
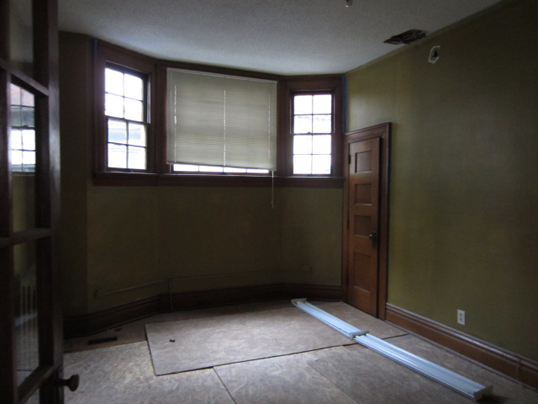
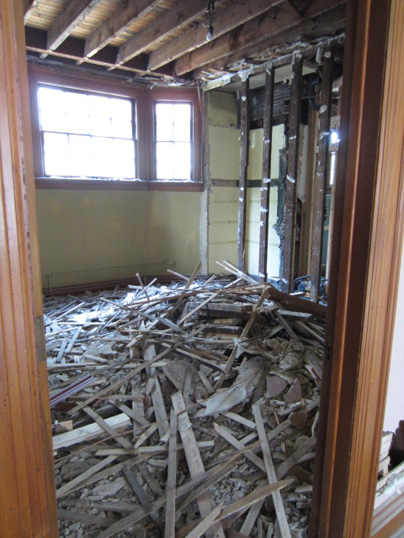
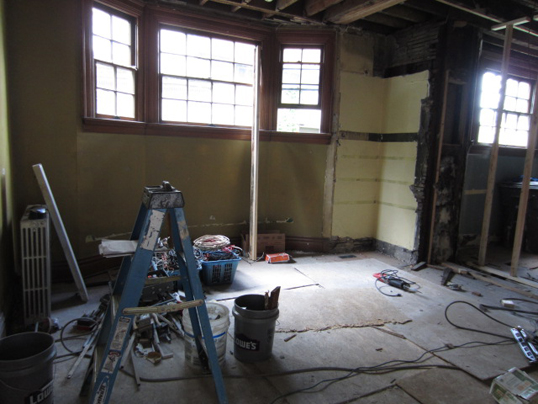
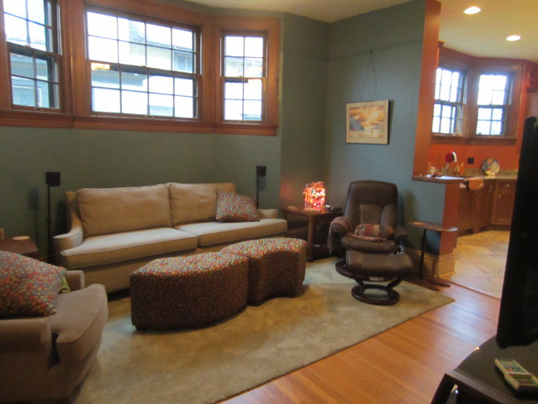
Another view from the kitchen.
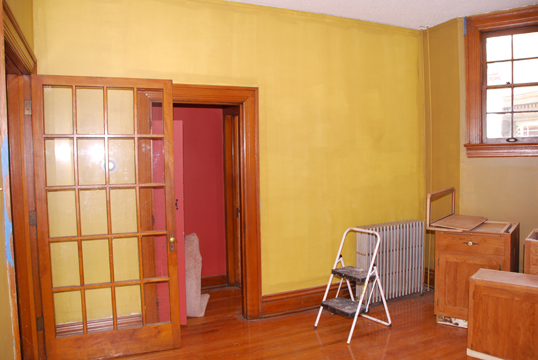
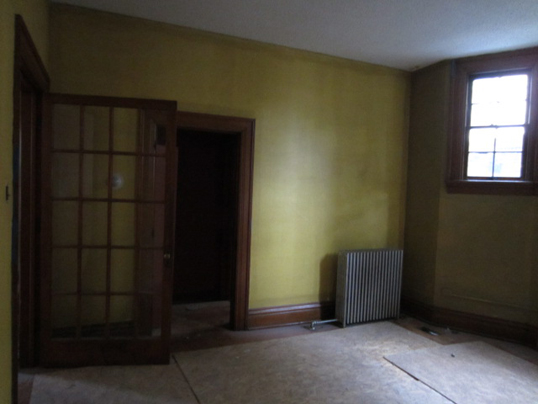
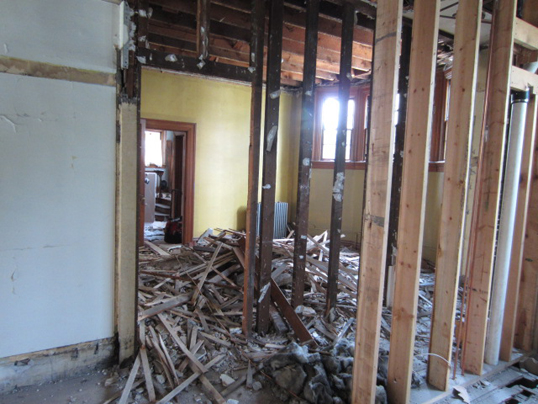
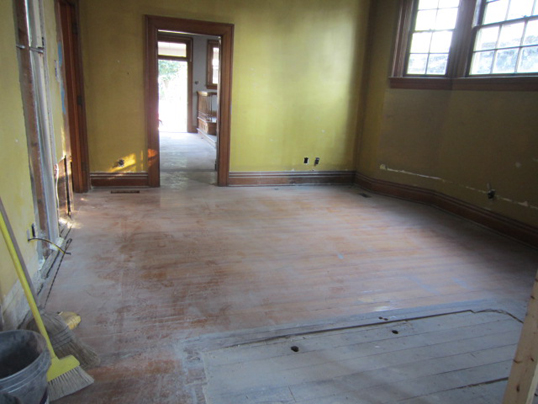
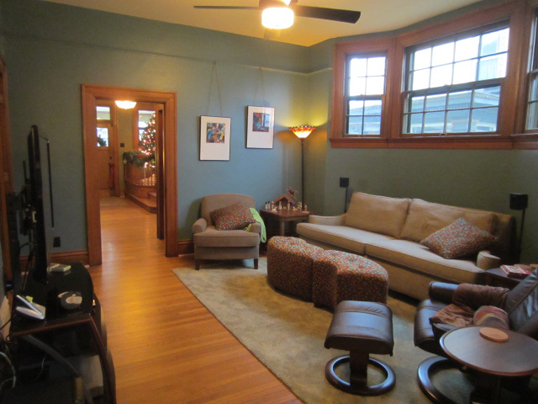
And last, the perspective of the west windows in the room.
