Welcome! This (above) is the view when you enter the front door of our home.
It moves us now and it moved us when we walked in for the very first time. There was a lot more dust back then as well as a neglected paint job, a broken radiator, a closed-up hallway, and ugly carpeting, BUT we knew we had a winner. There was tons of wood that had miraculously never been painted and a stairway that curved up to the second floor. Perfect.
Here were our first views of the entryway back in April.
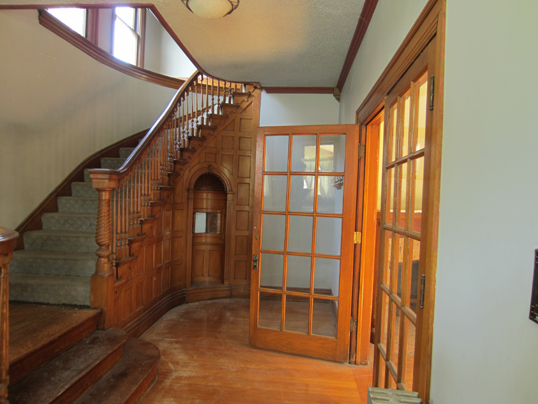
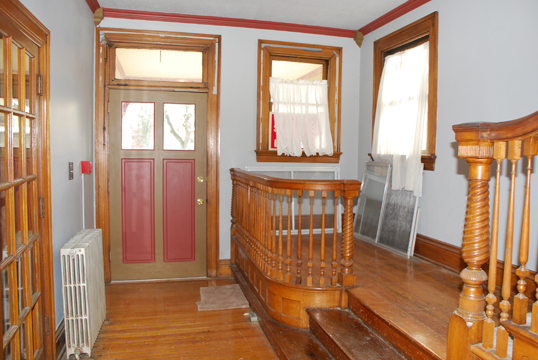
And, as you know, it got worse before it got better.
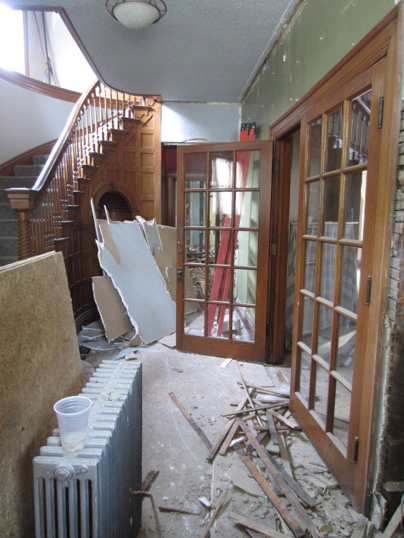
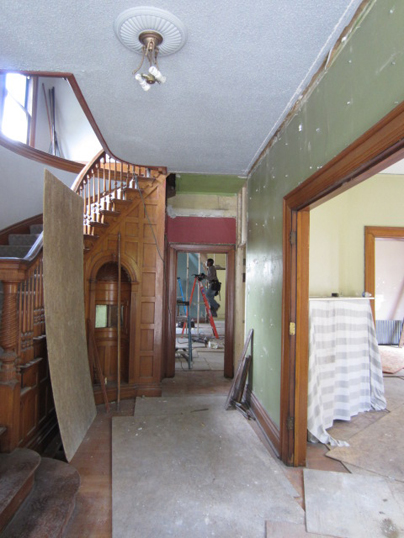
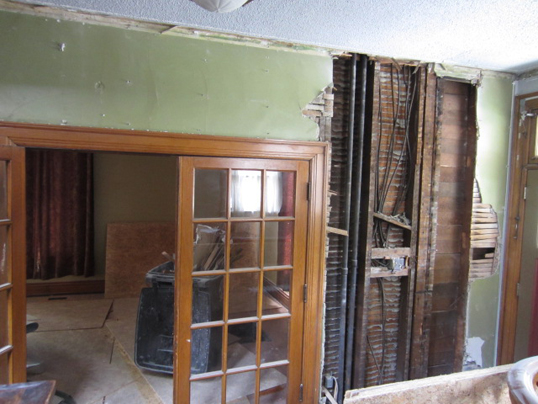
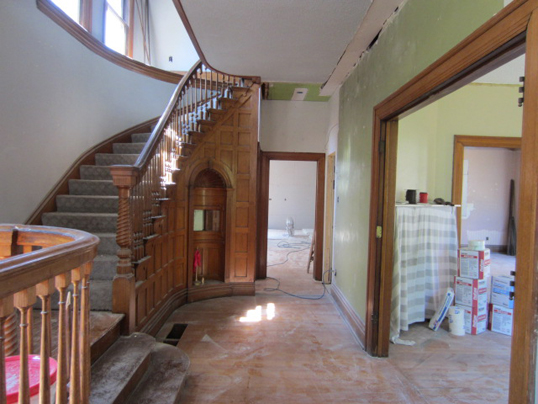
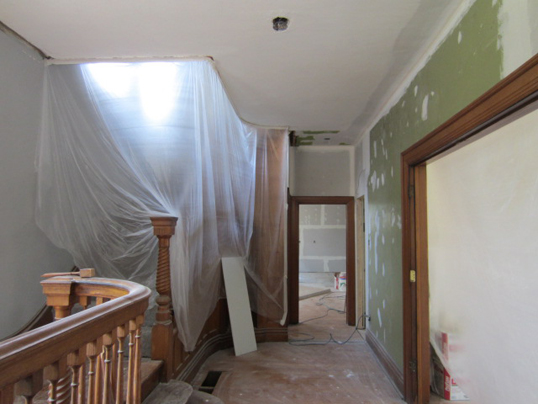
We are so glad for the wise counsel to tear down the wall between the foyer and the den bringing it back to its original configuration. We’ve learned that this wall was probably put up in the 1930s when the house was made to house two families, one up and one down, probably to cut costs during the Depression years.
Thankfully that’s all behind us and now our Christmas tree adorns the ‘stage’. This raised platform is presumed to have been a social area with a tea table and chairs, often for suitors who perhaps were not quite known enough to enter the main house. Joel plans to use it for some pontificating when he’s in the mood, practicing his oration skills for when he runs for mayor someday. Ha!
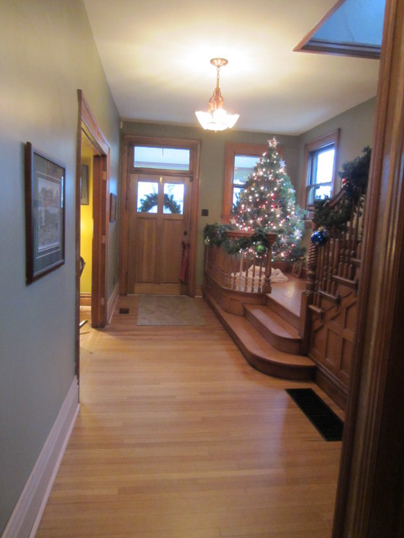
We love the unique niche as well and no, we don’t yet know what we’re going to ultimately put there although we’ve been asked oodles of times. We figure we’ll know it when we see it and thankfully we’re buying a bit of time with some Christmas décor.






