The kitchen took a great deal of our attention these past several months. It was a virtually gutted room when we started – a blank slate, so to speak – so it had a lot of design potential. In other words, it had a great deal of tear down, clean up, and rebuilding going on throughout the process. Never a dull moment in this space. I think I can safely say that every single contractor touched some aspect of the kitchen, so we have a final product that is the epitome of this whole endeavor.
We also know firsthand the truth that no matter what the size of your home, everyone hangs out in the kitchen. Thus, every decision held that vision. Believe me, we needed a good solid vision to keep us going through it all!
What follows is a series of pictures from the vantage point of the back entrance, now known as the pantry.
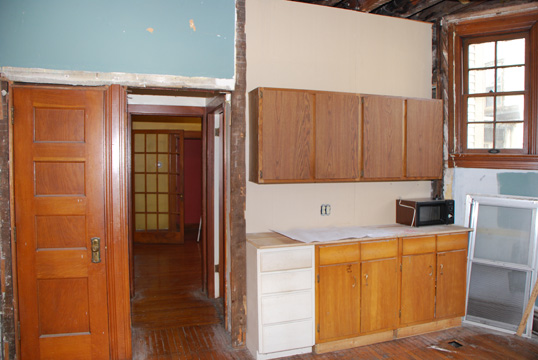
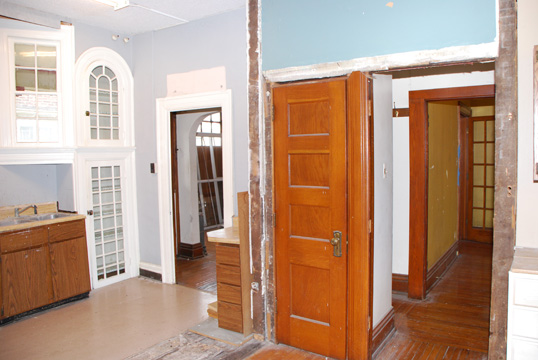
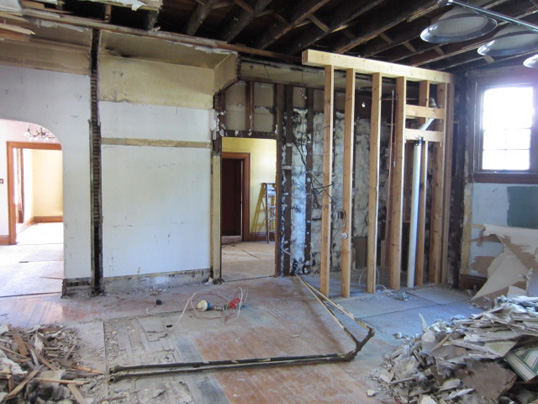
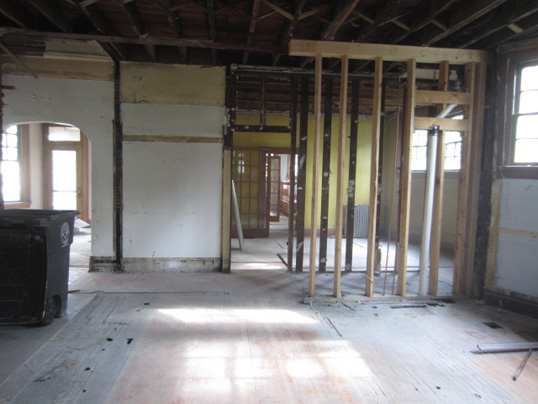
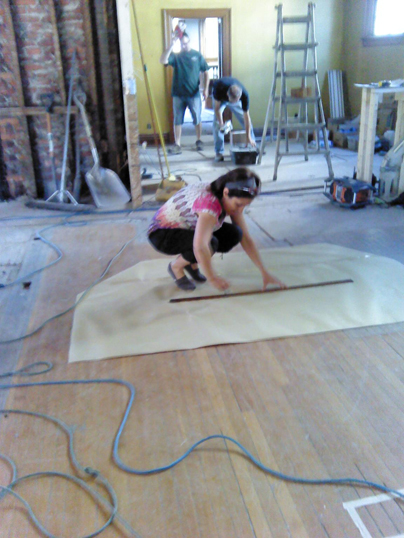
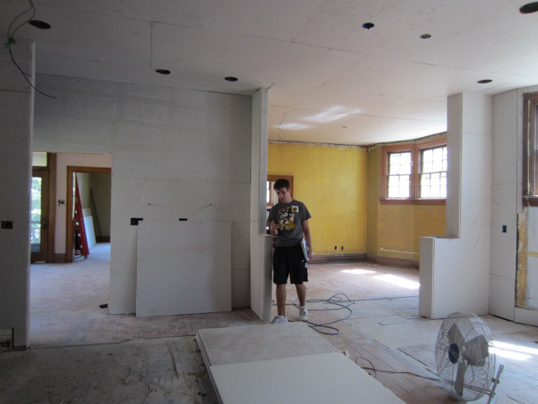
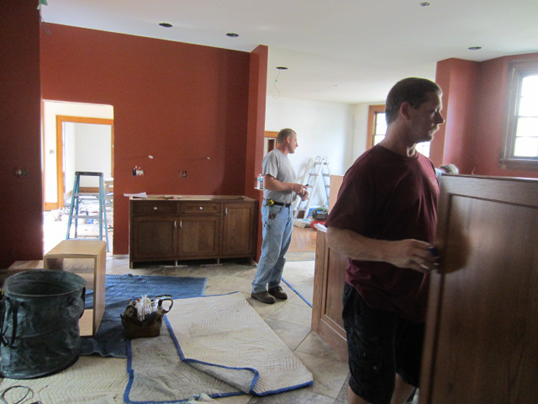
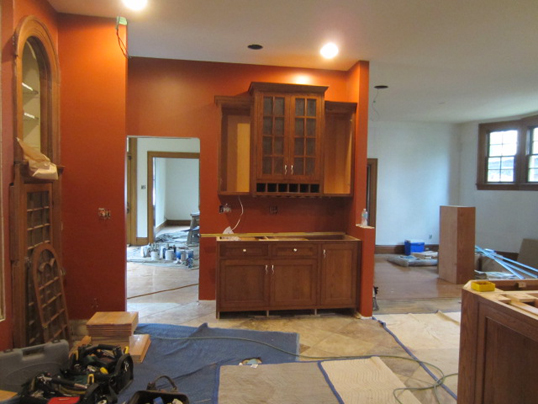
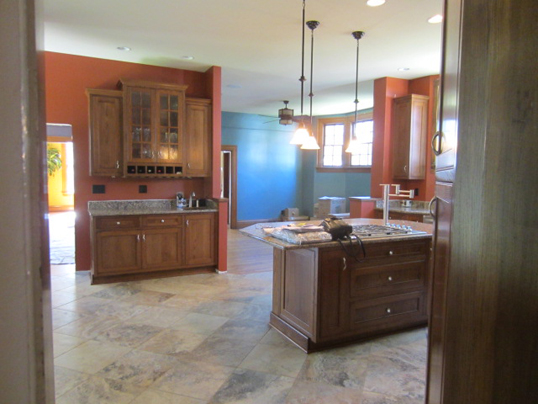
The next series is viewed from the dining room doorway.
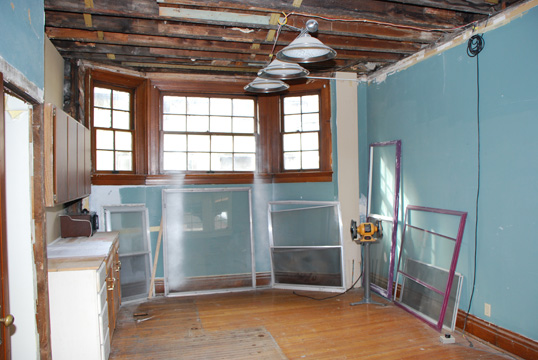
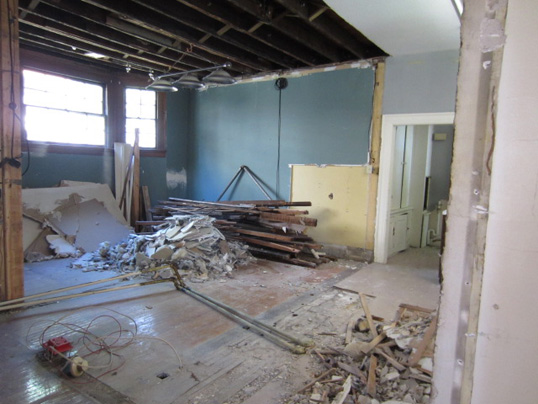
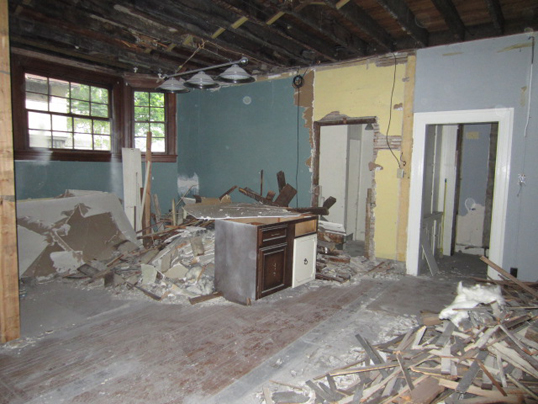
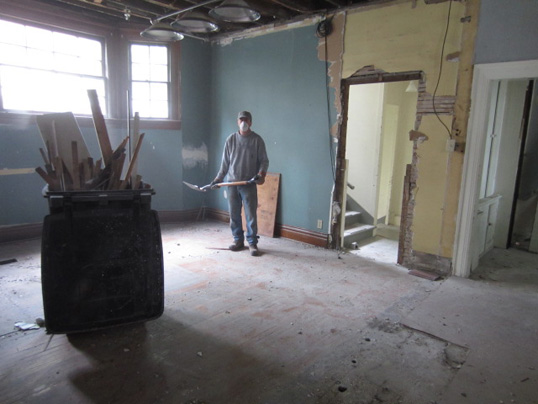
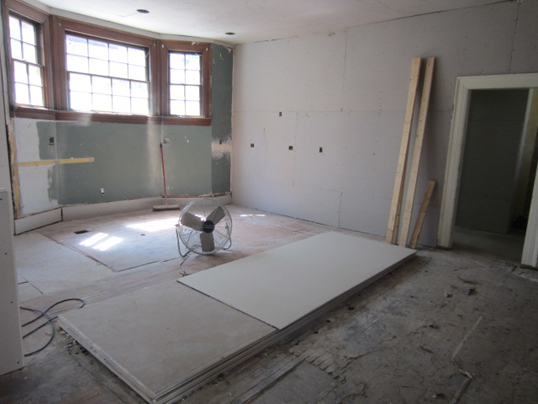
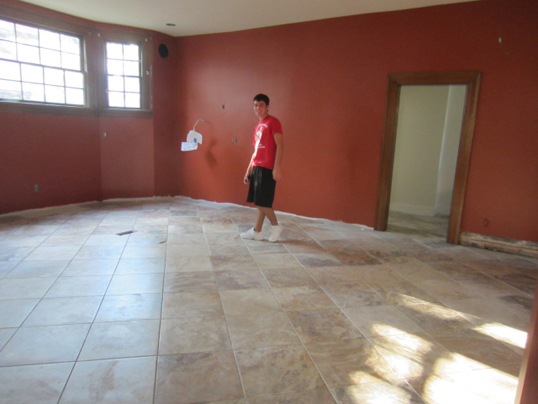
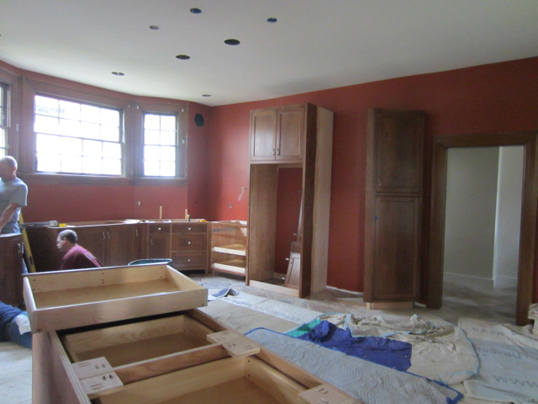
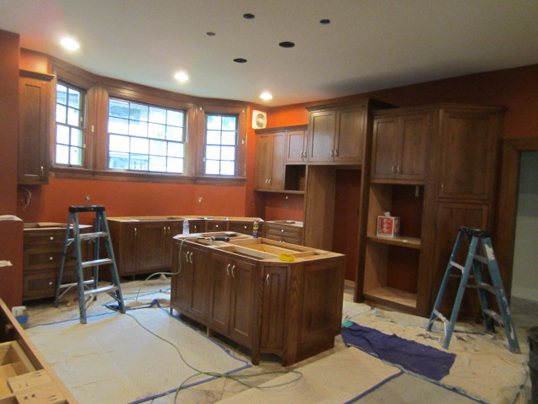
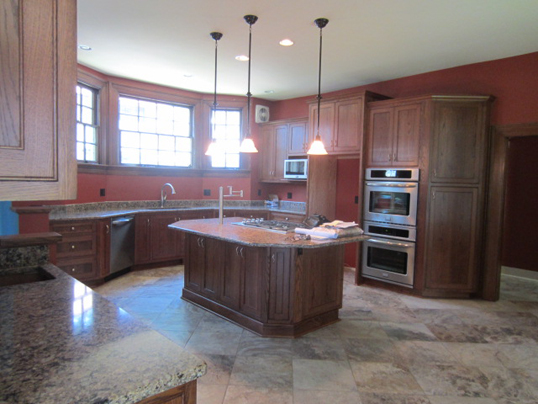
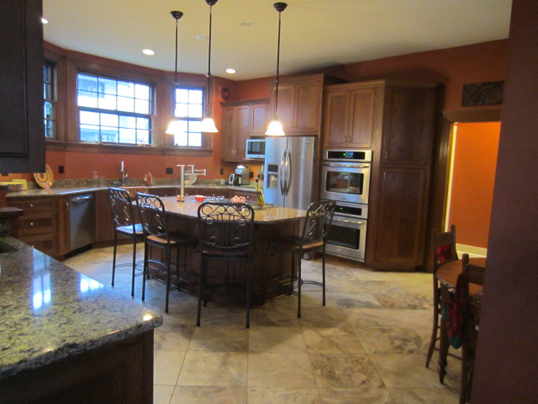
And last, a string of photos from the den which is currently a continuation of the kitchen.
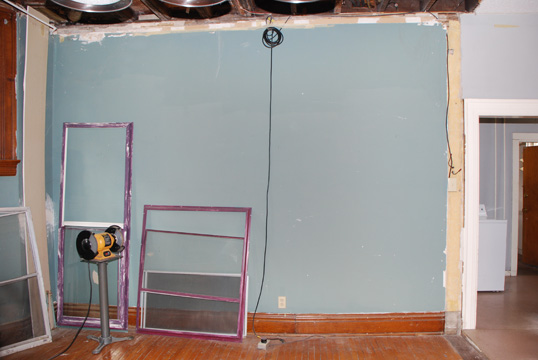
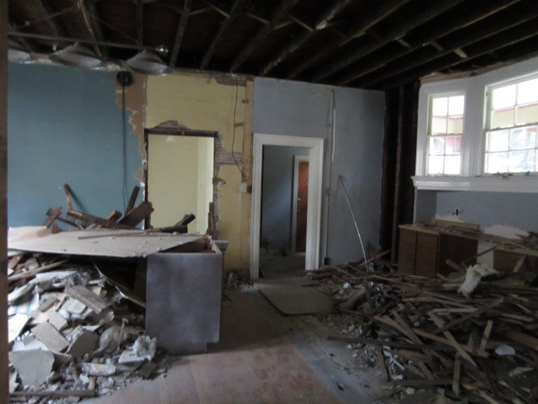
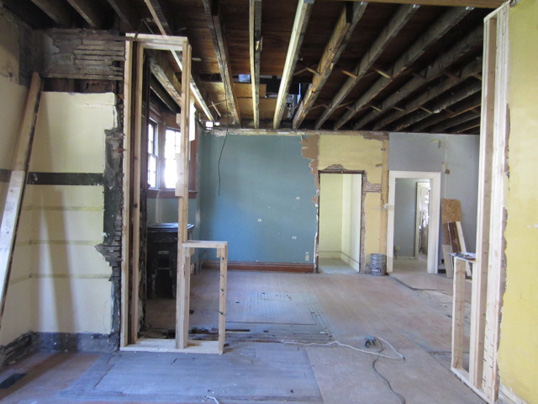
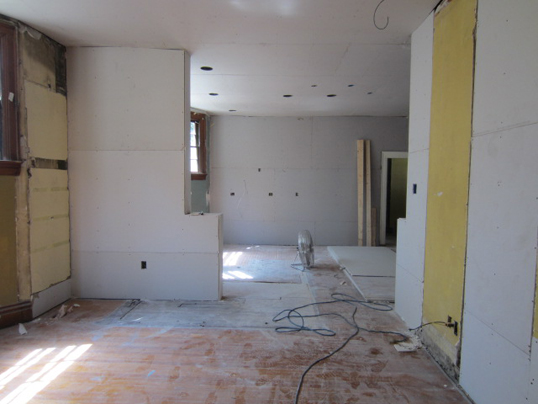
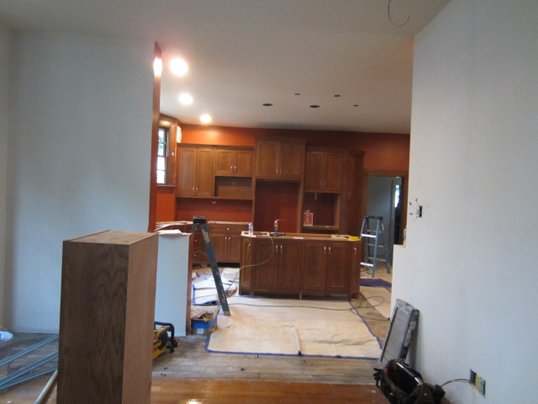
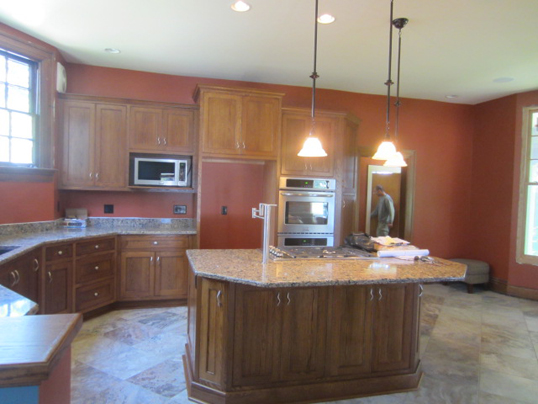
And a few little extras. These are views of the side porch door that exits to our main yard from the kitchen. After re-duct taping the little pet opening that a previous owner cut into the bottom of it we replaced it (Rudy and Roxy didn’t fit through.) You’ll also see the cute little hallway that led to that door. I really loved that little hallway and tried to maintain it in some way, but alas, a more open space prevailed.
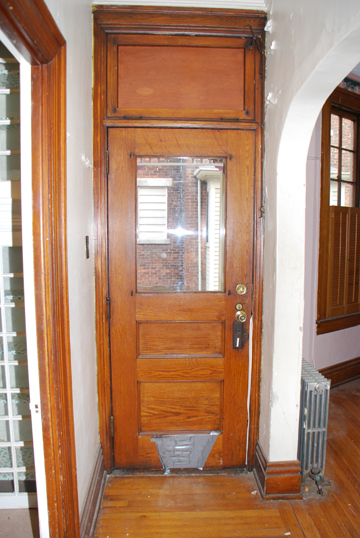
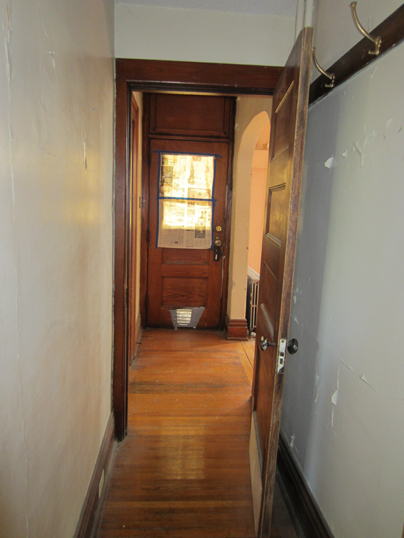
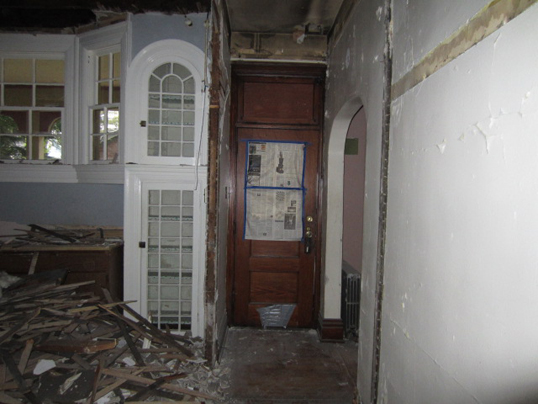
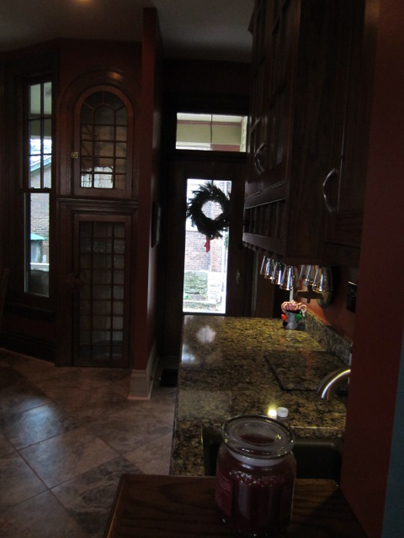
And here’s the other end of that hallway. It was a closet and is now a partial wall between the kitchen and den.
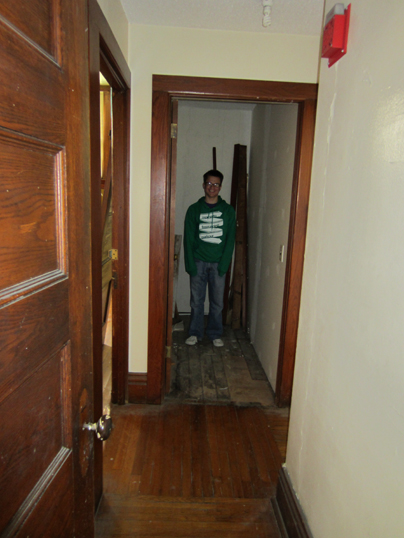
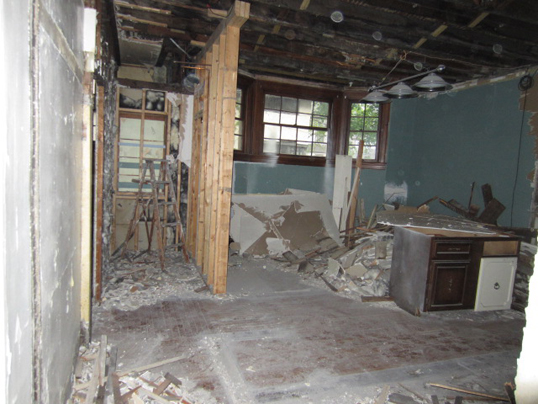
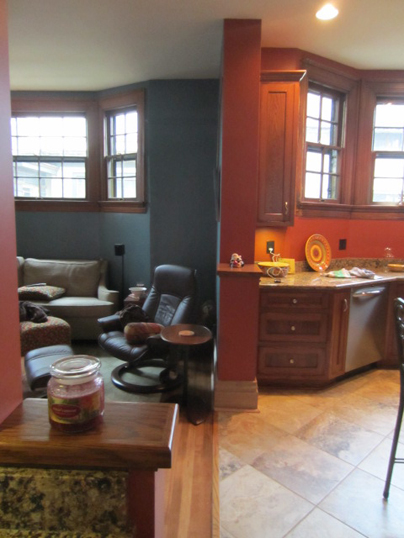
The archway between the dining room and kitchen got a new shape and casing. This arch was presumed to have been added in the 1930’s and didn’t quite seem to match the rest of the many openings in the house, but hey, we thought it added a bit of character. When the drywall gurus told us that the plaster along that wall was in perilous condition and had to be removed and drywalled instead, we gave in and decided to square it off and case it to match the rest of the house.
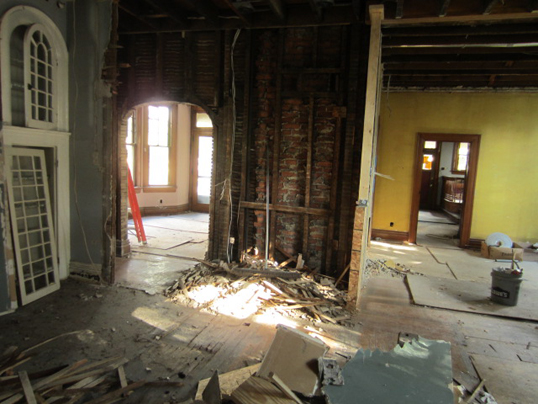
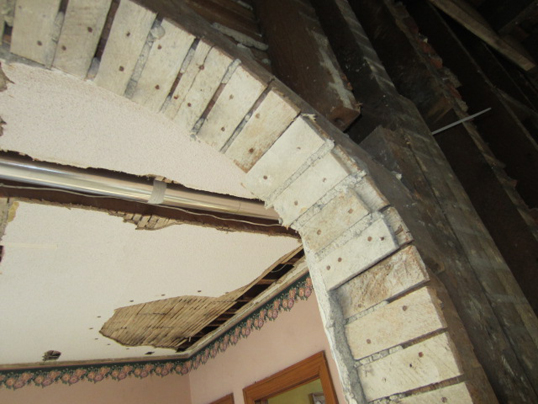
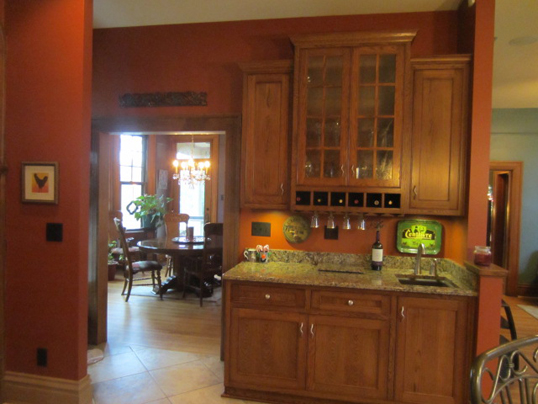
OK, so the kitchen and bar are open for business. Come on down and set a spell.





