Written April 16, 2013
The master bathroom transformation is definitely worth writing home about. If someone hadn’t told me that a bedroom could be made into a closet and bathroom, I never would have thought to do it. I have a lot of vision, but this one made me work overtime.
Here is a series of photos taken from the door we cut in the adjacent master bedroom wall so it could open to the soon-to-be bath and closet area.

That closet above eventually became the back of the laundry room. You can see the start of that process in the photo below.

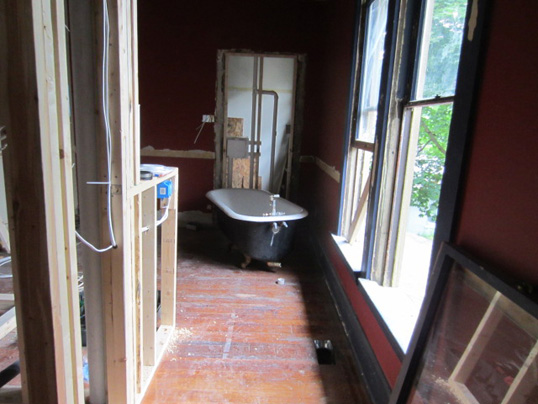
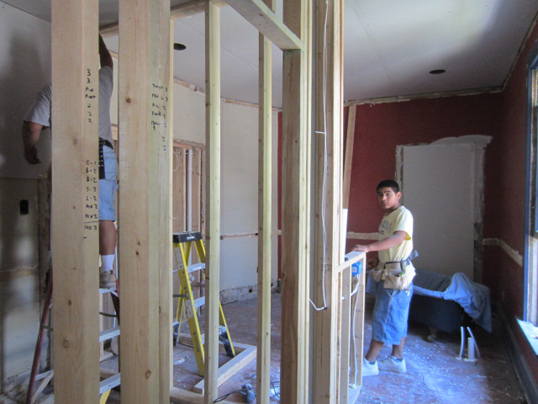
The framed area above, eventually drywalled below, is now our master closet.
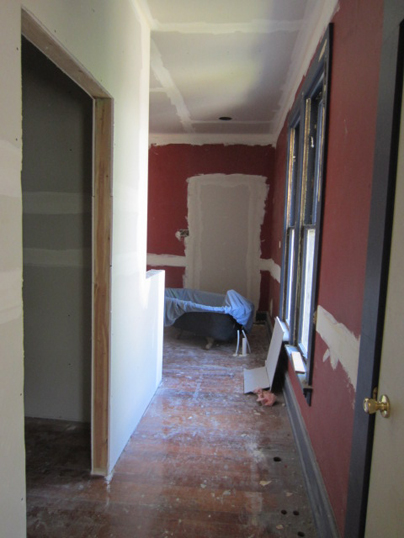

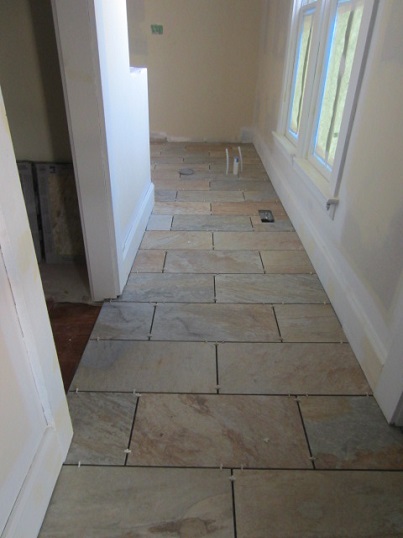

Another series of pictures taken from the opposite side of the room looking back at the door to the bedroom.
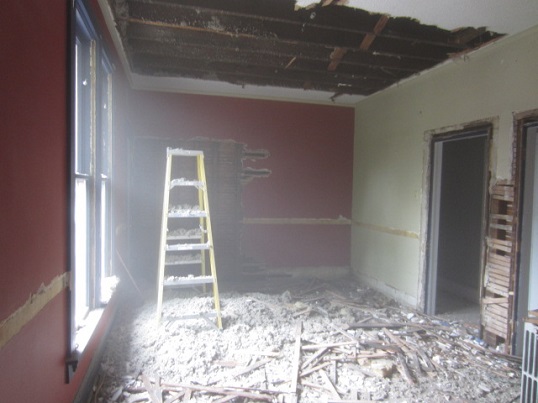
Masks, anyone?
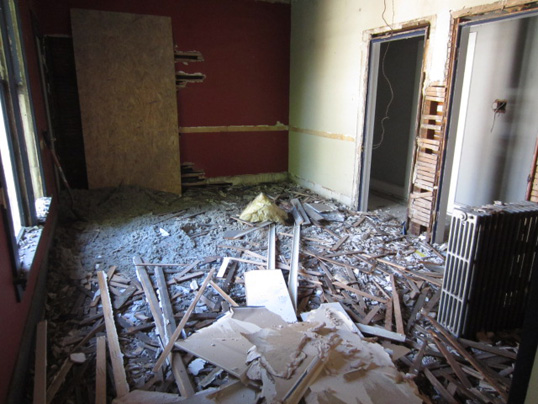
Those two doors to the hallway were eventually closed up. At some point, this bedroom was two rooms.
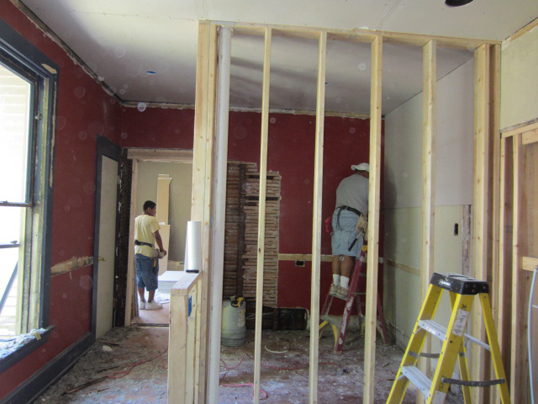
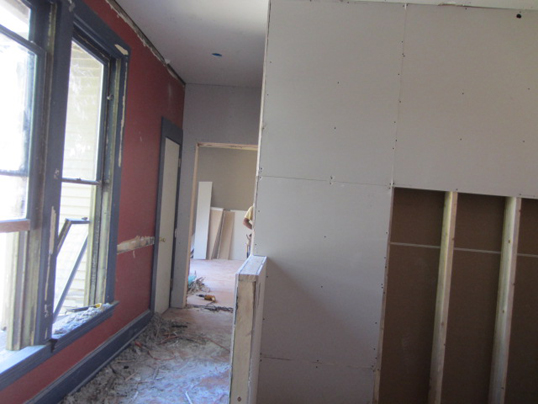
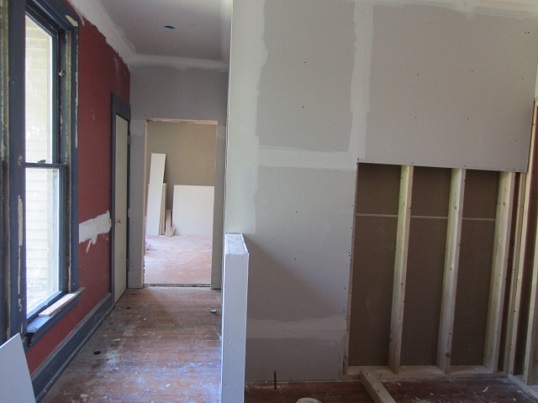
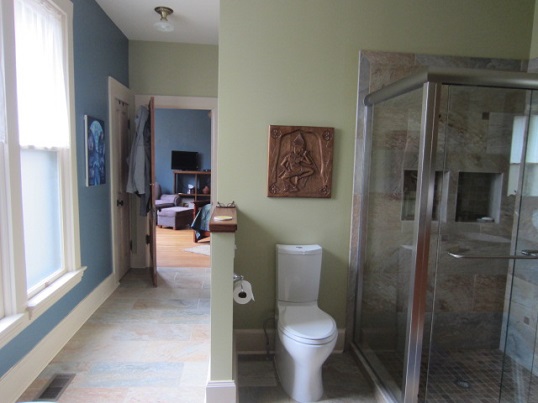
And a few photos taken from the windows.

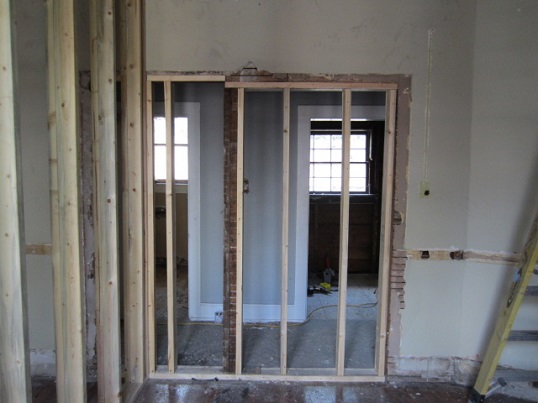
The shower stall and left sink area are where the two doors to the hallway used to be.
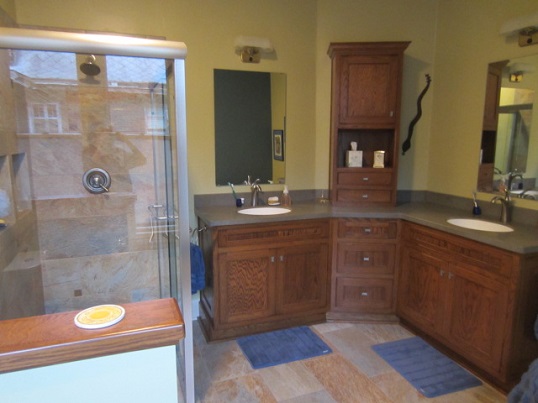
The shower was an adventure in design. Thanks to Tim Birkmeier’s skill, of course, but also his patience as I sorted it all out. No matter what I came up with he said, “Sure, I can do that.” Nice.
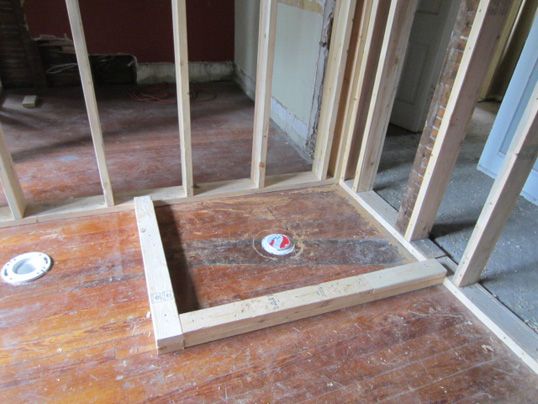
Who knew a few two-by-fours can make the base of a shower? Wild!
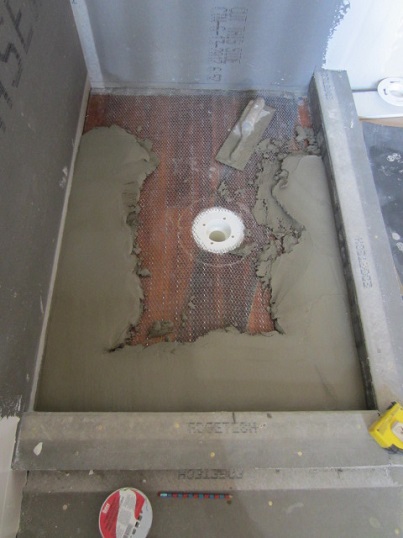
Putting down the cement for the tile board.
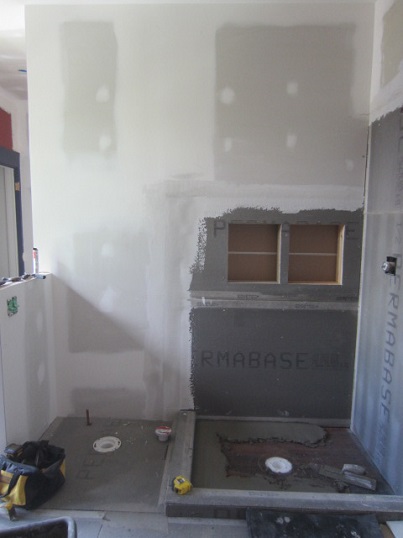
That pink layer is waterproofing. That’s a good thing in a shower.
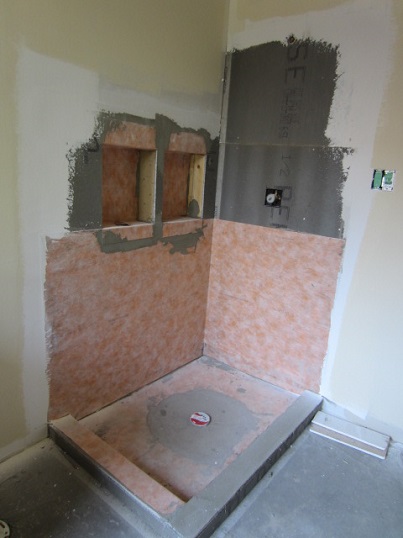





I couldn’t resist using these Celtic knot accent tiles. They coordinated with my Celtic knot drawer pulls. Yeah, I like Celtic knots. Some day I’ll show you my tattoo.
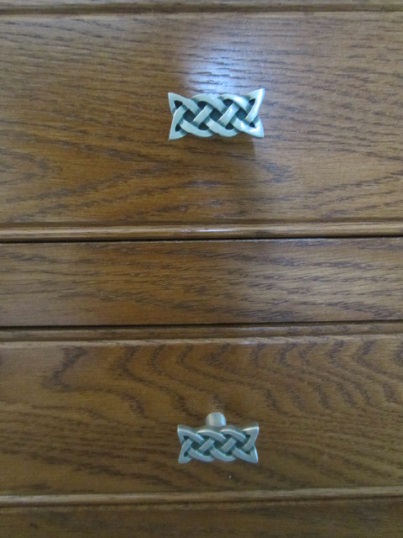
And one bonus shot: the closet. Pretty exciting indeed.






