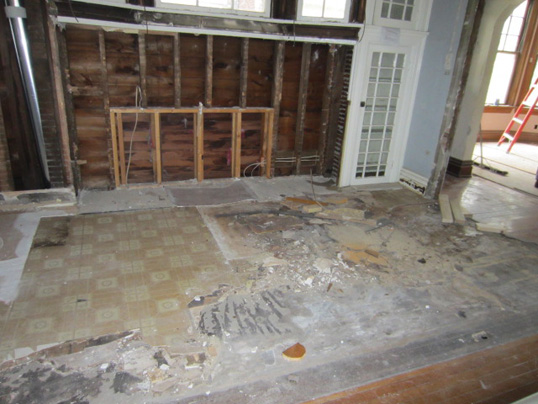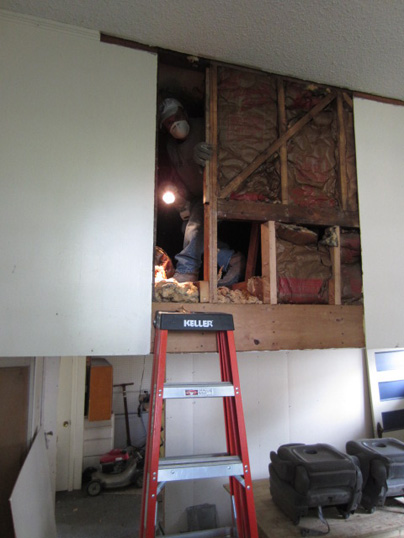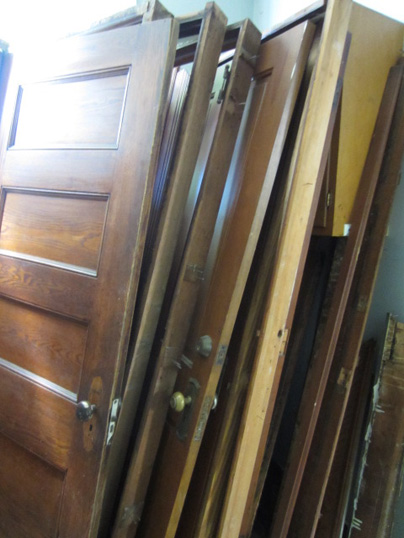As Joel wrote in the previous blog, we spend a lot of time trying to sort out how the house was built initially as well as what was added when by whom and why. The other day after roughly five layers of kitchen flooring were removed (thanks to Taylor and Jonathon) we found this in the original floor:

Here are a couple more pictures of it from a distance to give you perspective on its size.


We spent quite awhile with the plumber trying to sort out all of the reasons why a drain would be in the middle of the kitchen floor. Then the famed Bernie Gump came over to help us out with another issue. He walked past the ‘drain’ in the kitchen floor and said, “Look at that. You have a call button.” Apparently, back in the day, wealthier families had call buttons in the floor underneath their dining room tables to discreetly summon their servants during dinner. Bernie said that it would have been placed at the head of the table underneath the chair of the master of the house. Those days are gone, aren’t they Joel? Relaxing after dinner with your menfolk, smoking a cigar and sipping brandy while the women withdraw to the drawing room to do their needlepoint. Poor, poor Joel. Now he has to get his own brandy and light his cigar all by himself.
Anyway, this find accompanied one from earlier in the week when Joel uncovered the remnant wires of chimes in what is now the upstairs full bathroom. Again, this meant that the servants probably hung out there and came down when summoned. What this also means is that the room that we are remodeling as the kitchen started life as a dining room. And the kitchen was in the garage/storage area at the back of the house. This makes a lot of sense since kitchens tended to be awfully hot in the summer months and a fire hazard year long so they were most often pushed to the very back of the house. Our other historical advisor, Tom Cain, proposed this idea WAY back at the beginning when I couldn’t wrap my mind around the idea of this house being even longer then it currently is, so kudos to Tom for knowing his stuff.
This idea was also corroborated when Joel tore into one of the chases in the garage area. He did this a few weeks ago when walls were dropping like flies in the house, but for Joel it wasn’t enough. He had to knock one more down just for fun. (It actually was fun so I’m not complaining anymore.) Here is a picture of the garage in its original state. (Hi to Calvin taking a nap on the table.)

And here is a picture from the same vantage point with the chase opened and Joel inside.

A shot inside the chase.

Do you see the top of the door frame on the left in the last picture? And the gold paint and crown molding? Definite signs that this room used to be part of the main house.
So the current garage storage area started out as a kitchen. Then at some point yet to be sorted out it was widened and made into a garage probably around the time of Model Ts since the garage is too short for the cars of today. Here is a picture of the added portion.

At an even later date also yet to be sorted out, the garage was closed up and made into an artist’s studio. At this writing, it is home to the window guys’ work area, i.e. the table Calvin was napping on, as seen in this photo…

as well as for storage for a whole host of things that will eventually be used in our house or given to others like this stack of beautiful doors.

Hopefully before winter, we’ll create the next stage of this area’s life by adding a few feet to the end, relocating a support beam, opening up all of the chases, and adding a garage door so we can have an official attached garage. Voila!





