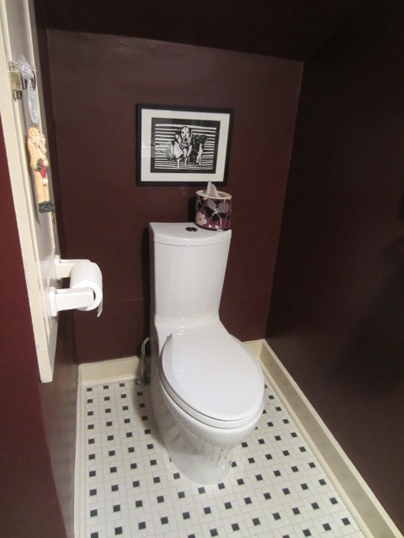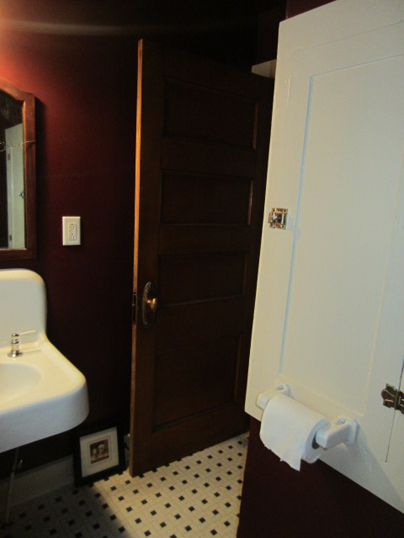Written January 18, 2013
The extended Sauer family cherishes their former Kaukauna, Wisconsin homestead – the big, old house on the hill along the banks of the Fox River. One of the memorialized features of that house is the tiny, half bathroom under the front stairs – just barely enough room for a toilet and an undersized sink. The door opened even the slightest crack would bump the knees of the sitting occupant. And once my friend Kelly, quite pregnant with her second child, wedged her way in there with her 3-year old son, Andy, and then had to strategically wrestle her way out for the next half hour. Good thing she has a superb sense of humor.
Given this fondness for small, wedgeable bathrooms, imagine our delight at having one of our own. Ours is a tad roomier – there’s no knee banging and the sink is a full-sized, original cast iron gem. And it has a window. Luxury! But it is under the front stairs and it does have a wonderful curved, plastered ceiling to follow that stair curve above it. We love it.
Here are a few before pictures.
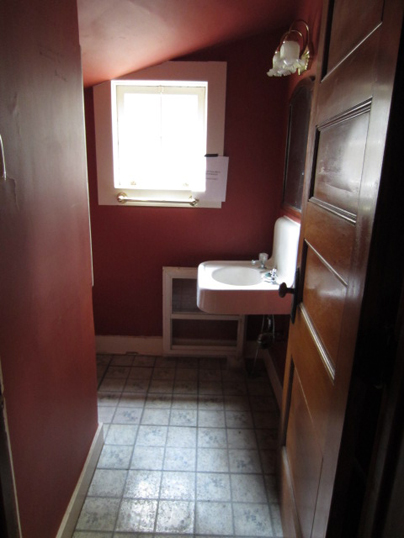
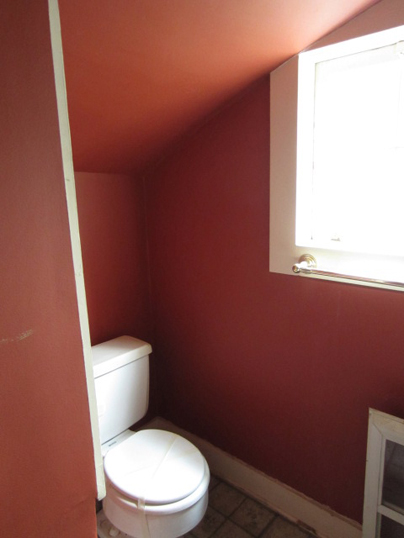
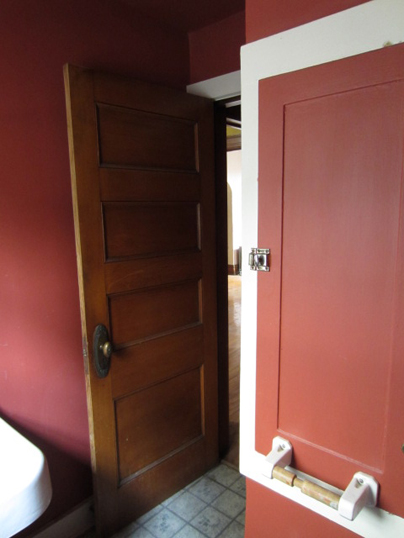
The biggest change in this room was the floor. Underneath the multiple layers of linoleum added over the years was hardwood continuing in from the foyer. “Hooray,” I thought, “We’ll just pull that up and refinish the floor along with the rest of them.” Not to be. It was rotted. It had even been replaced at one point, but then had rotted again. So a new floor it is!
Here’s a glimpse of linoleum through the years.
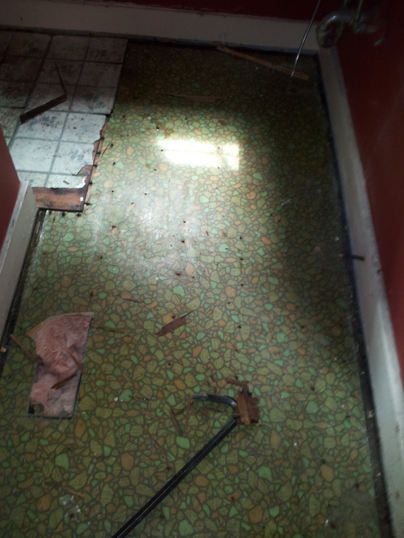
Rotted a second time. Blech!
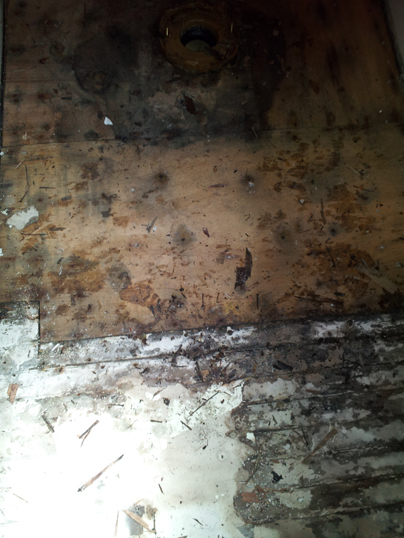
Repaired with cement board in place. Ready for tile.
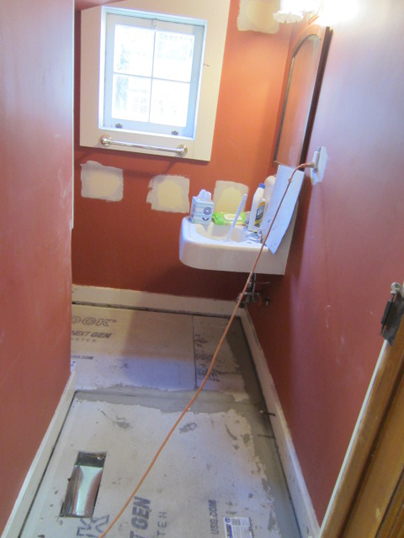
The old sink was a hot mess as well – just couldn’t get that dang thing clean – so we had it reglazed. Here’s before and after.
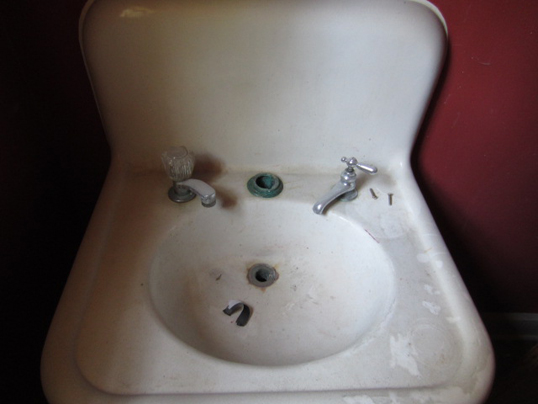
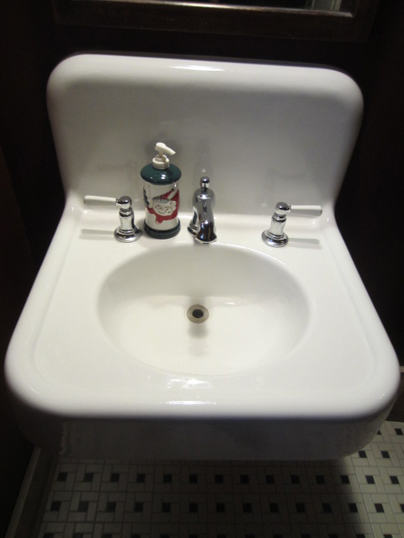
Here are a couple more shots of the after.
