For the past several months we’ve made umpteen plans for the house. Re-open doorways here, knock down walls there, move the chandelier over here, and so on. Through all of these decisions, we went back and forth on whether or not we should remodel the upstairs main bathroom. Its original cast-iron tub, hexagon-tiled floor, and solid marble walls made us think we should just do a minimum amount to it, i.e. resurface the tub, polish the marble, re-grout the floor, and find some great paint colors to make it all come together.
Below is son, Calvin, being a goofball.
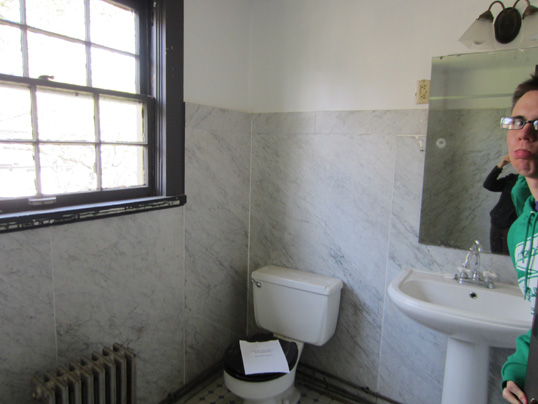
The thing is we just couldn’t love that marble. It felt a little cold to us, so with that in mind, we’d come around to the plan of taking it down and reusing it. It’d make a great cutting table for my art room and multiple pizza stones for awesome, thin-crust pizza, right? But just when we would decide to go that route, someone would tell us how cool it was and we’d start all over again with the deliberating.
The base of the bathroom is made of cement. Yeah, I know. We had the same reaction. Apparently it was typical 100 years ago to secure a piece of wood to the floor boards (kind of in the middle of the ceiling beams of the kitchen below) and pour cement in to rest everything else upon. This included the lead piping encased within. The array of wise counsel assured us that even with this set up, there was no need to tear it apart as new pipes could be laid and the sagging issue (yes, there was a sagging issue) was not worrisome. I mean, if it has sagged only one inch over the past 100 years, you really can’t complain.
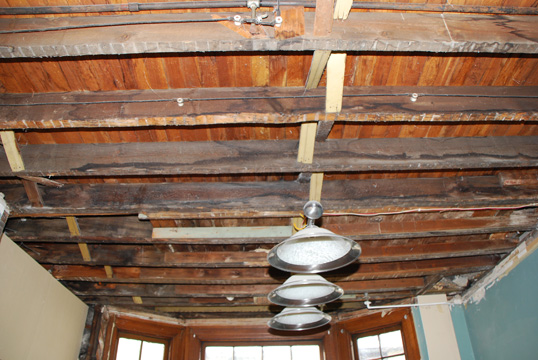
Somewhere along the line in the past couple of weeks, however, it was decided that the cement needed to come out. I just can’t remember exactly what turned the tide, but I had lots of sympathetic looks when I was told that the vintage flooring wouldn’t make it. Dang.
And so it began. Tear down happened so quickly I couldn’t capture it all on camera, but here are a few images.
First the marble on the walls was removed.
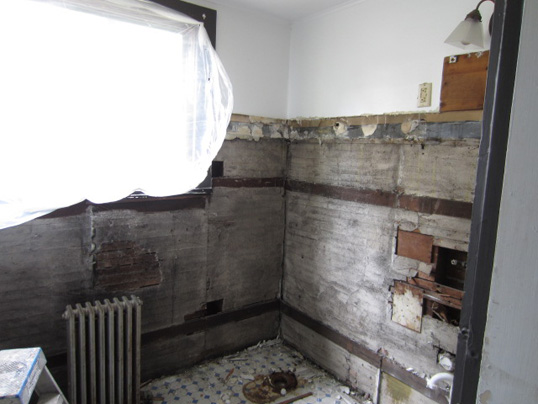
Then the cement flooring was removed. This photo shows one row of it knocked out to the floor of the kitchen below.
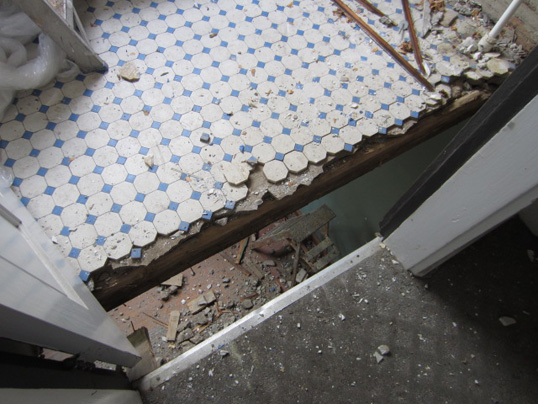
A view from below as Leith prepares to knock out more cement.
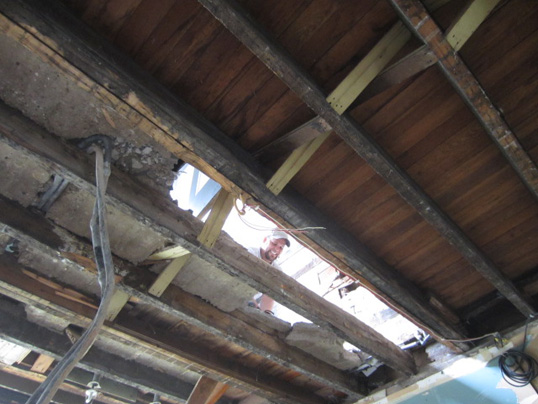
Views from the kitchen below and then from above.
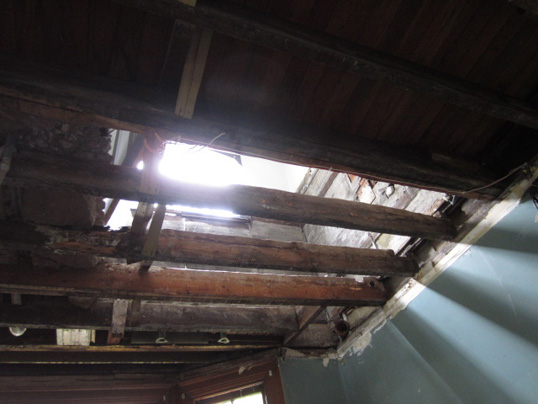
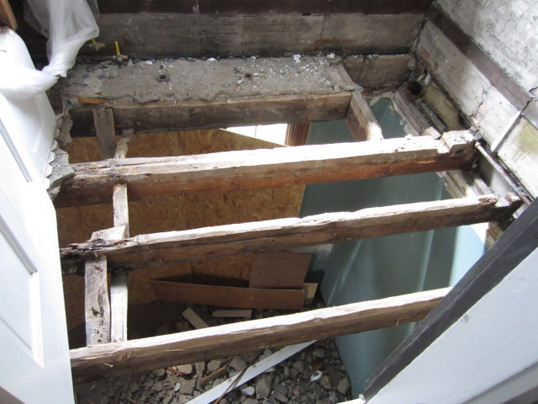
Knocking cement down to the floor below is not something you see every day, so feel free to check out the first of two videos here.
A final view of the bathroom in its current state. Hey, I think we’ve decided to remodel it, yes?
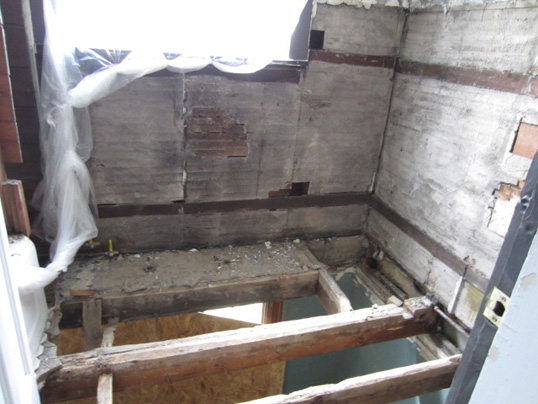
And here is a picture of the bathroom fixtures resting in a neighboring bedroom. My friend, Darla, said that she hopes that someday soon we are all brushing our teeth in the right sinks. I think it’s going to be awhile.
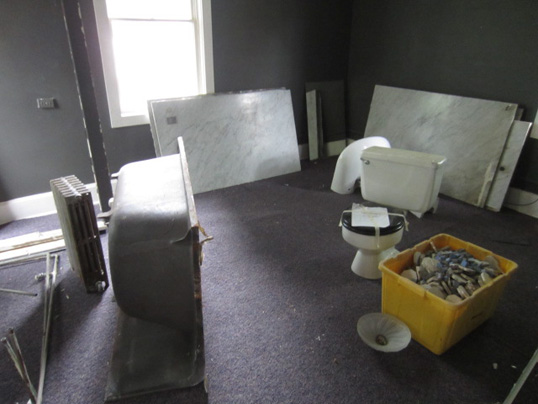
BTW…Lieth saved most of the vintage, hexagon floor tile! So nice of him to be so careful while doing this, yes? It’s piled up in the yellow recycling tub and just maybe it can be used for flooring in one of the other, smaller half baths. He also muscled that cast iron tub out of the bathroom single-handedly. Not kidding. What are these people made of?!





