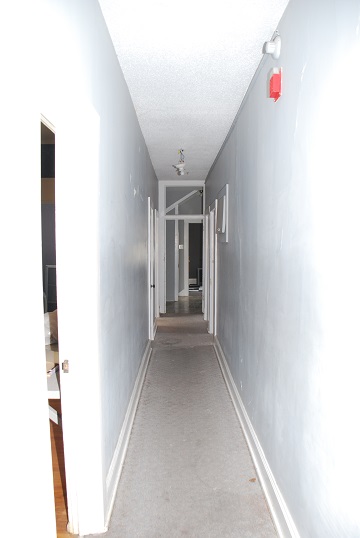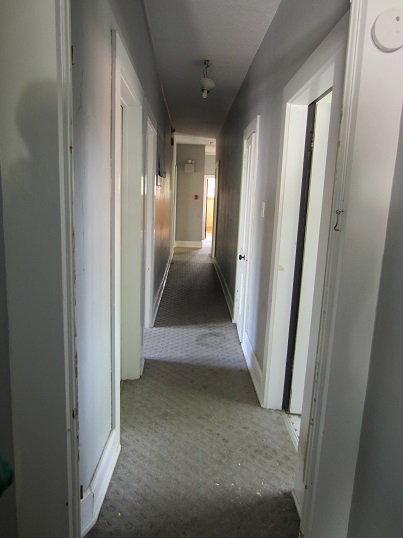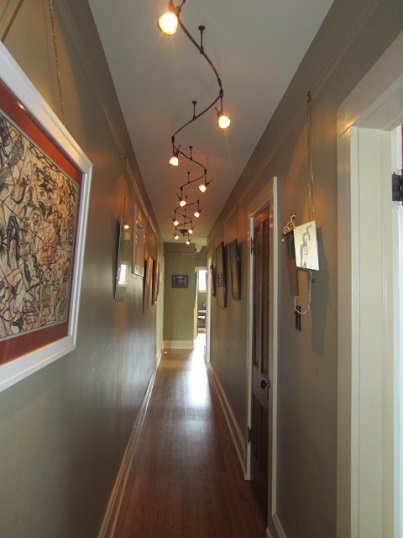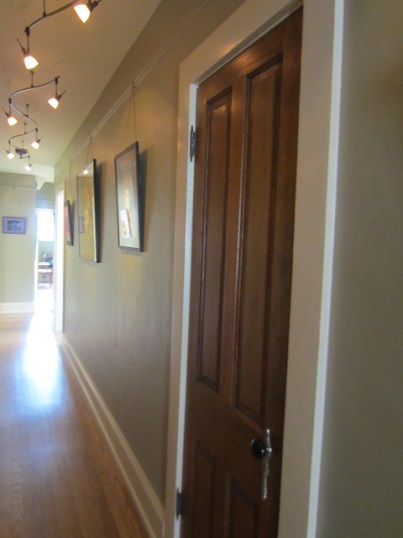Written April 16, 2013
Do you remember the movie, The Shining? I actually never saw it because I don’t enjoy movies that terrify me. Joel did see it however and the images in it came back loud and clear when we first laid eyes on the upstairs hallway. Only 3 feet wide, 28 feet long, and 10 plus feet tall, it was a little confining. And it was institutional grey. Blah. See the before below:

We had hundreds of hours of discussion about whether or not to buy this house. The busy street, the amount of work involved, the expense – all of those things were hashed and rehashed and we would conclude again and again that yes, we were ready. And then the hallway would come up. How could we live with it? How could we improve it? Even if we did remedy it, could he ever get those images out of his mind?
So one day I decided to get a grip on it and I visited the house alone to feel it out. That may sound like no big deal, but it was the first time I had ever been there alone. I didn’t know the neighbors yet so felt pretty isolated. And the house had this really empty feeling at that time; a little abandoned. I don’t know if you can be a ‘little’ abandoned. It seems like an all or nothing kind of thing, doesn’t it? What I’m trying to convey is that it was a tad ominous, but not in a horribly haunted sort of way. Just cold and empty.
I braved it anyway for the sake of Joel getting some sleep and it was well worth the trip. I just stood in the hallway and at each end until I loved it. I could see that it was the absolute center of the house with the first floor below it and the third floor above. It was like the solid central passageway from front to back and back to front. It reminded me of the sacred pyramids in Teotihucan that had underground passageways for the shaman to be. Well that right there, envisioning it as a sacred space, shifted it all entirely.
I knew instantly how to manifest this image of a sacred passageway as the center of our home. The walls would be an earthy color and would be lined with my favorite artwork. Since this collection shifts regularly, we would install a picture rail so it was easy to move things around. Each piece of art would have its own light beam on it via a track light mounted on the ceiling. And that track lighting would wave back and forth, a nod to the flow of the three rivers in our city as well as to imbibe the flow of creativity.
An added perk came when we decided to lower the ceiling eight inches to accommodate some electrical and duct work for the second floor. This made the passage a bit more proportionate and settling for the eye.
Here are some photos of the transformational process. Suffice it to say that Joel is sleeping much better these days.

Those two doors on the left eventually were closed up for the master bathroom walls.


We closed up two doors on the left side of the above photo because we made that bedroom into a bathroom. We didn’t want to eliminate any other doors in order to keep some additional interesting features. As a result, this linen closet door

has a surprise when you open it.

Psyche! That linen closet got transformed into a shower for the half bath on the other side of that wall. The plumbers loved this! If that shower ever needs to be fixed, no walls need to come down or tight spaces need to be squeezed into to fix it.





